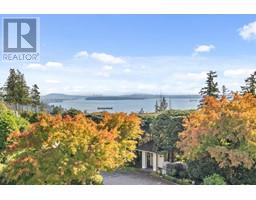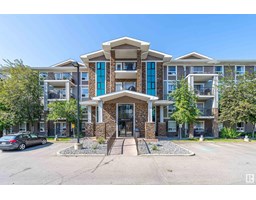#306 10610 76 ST NW Forest Heights (Edmonton), Edmonton, Alberta, CA
Address: #306 10610 76 ST NW, Edmonton, Alberta
Summary Report Property
- MKT IDE4454438
- Building TypeApartment
- Property TypeSingle Family
- StatusBuy
- Added3 days ago
- Bedrooms2
- Bathrooms2
- Area980 sq. ft.
- DirectionNo Data
- Added On23 Aug 2025
Property Overview
Welcome to this immaculately maintained 2 bed/2 bath unit with a titled underground parking stall. Recently renovated, it features fresh paint throughout, brand-new vinyl plank flooring, a new dishwasher and a new range hood. You will love the open-concept living area with plenty of natural light from east and south exposures. The primary bedroom is spacious and includes a walk-through closet and 3-piece ensuite. The second bedroom is conveniently adjacent, with a full bath just steps away. The spacious laundry room offers extra storage in addition to a secure storage cage located next to the underground parking stall. This adult building offers a quiet and peaceful living experience with amenities including an exercise room, social room, guest suite and car wash bay. Ideally situated in Forest Heights, just minutes from downtown, Riverside Golf Course, shopping, and the scenic river valley and ravine trails. (id:51532)
Tags
| Property Summary |
|---|
| Building |
|---|
| Level | Rooms | Dimensions |
|---|---|---|
| Main level | Living room | 3.89 m x 4.69 m |
| Dining room | 2.49 m x 3.77 m | |
| Kitchen | 2.75 m x 3.08 m | |
| Primary Bedroom | 4.85 m x 3.41 m | |
| Bedroom 2 | 3.55 m x 2.74 m | |
| Laundry room | 2.75 m x 1.67 m |
| Features | |||||
|---|---|---|---|---|---|
| Park/reserve | No Animal Home | No Smoking Home | |||
| Underground | Dishwasher | Dryer | |||
| Hood Fan | Refrigerator | Stove | |||
| Washer | |||||














































