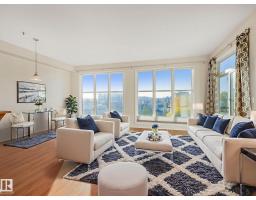#306 10725 111 ST NW Queen Mary Park, Edmonton, Alberta, CA
Address: #306 10725 111 ST NW, Edmonton, Alberta
Summary Report Property
- MKT IDE4444667
- Building TypeApartment
- Property TypeSingle Family
- StatusBuy
- Added7 weeks ago
- Bedrooms2
- Bathrooms1
- Area1005 sq. ft.
- DirectionNo Data
- Added On28 Jun 2025
Property Overview
Welcome to this spacious and affordable 2 bed/1 bath condo ideally located in Queen Mary Park & boasting just over 1000 SF! This well-kept 3rd floor unit offers a functional open layout with plenty of natural light, & newer renovated flooring. The kitchen features ample cabinetry & flows nicely into the dining area & cozy living room, which opens onto a private balcony — perfect for your morning coffee or evening wind-down. Both bedrooms are generously sized w/ great closet space, & the full 4-piece bathroom is clean & practical. Bonus vanity with sink in the bedroom adds extra utility and helps ease the morning routines. The unit also includes an outdoor powered parking stall, & shared laundry is conveniently located on the same floor. Whether you’re a first-time buyer, investor, or looking to downsize, this unit offers excellent value in a great location. Some photos are virtually staged. Close to public transit, shopping, NAIT, MacEwan, & the Ice District — don’t miss out. (id:51532)
Tags
| Property Summary |
|---|
| Building |
|---|
| Level | Rooms | Dimensions |
|---|---|---|
| Main level | Living room | 5.49 m x 3.96 m |
| Dining room | 2.86 m x 2.6 m | |
| Kitchen | 2.58 m x 2.41 m | |
| Primary Bedroom | 4.09 m x 4.71 m | |
| Bedroom 2 | 3.49 m x 2.41 m |
| Features | |||||
|---|---|---|---|---|---|
| Flat site | Paved lane | Lane | |||
| No Animal Home | No Smoking Home | Stall | |||
| Fan | Hood Fan | Refrigerator | |||
| Stove | Window Coverings | ||||

















































