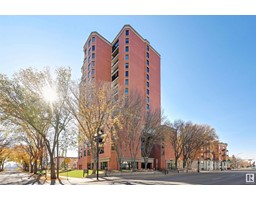#306 11111 82 AV NW Garneau, Edmonton, Alberta, CA
Address: #306 11111 82 AV NW, Edmonton, Alberta
Summary Report Property
- MKT IDE4444626
- Building TypeApartment
- Property TypeSingle Family
- StatusBuy
- Added10 hours ago
- Bedrooms3
- Bathrooms2
- Area1349 sq. ft.
- DirectionNo Data
- Added On27 Jun 2025
Property Overview
STEPS TO THE U OF A CAMPUS! This is an UPGRADED 1349 sq.ft. EXECUTIVE condo with 3 BEDROOMS & 2 full baths. CORNER UNIT with an open floor plan, 9' ceilings, gas fireplace & a large wrap around balcony with a gas BBQ line. The kitchen features oak cabinetry, tons of counterspace, newer stainless steel appliances & an eating bar. Bright open concept living area with a huge bank of windows with south & east exposures! Hardwood flooring in the living & dining room & 3rd bedroom. The primary bedroom has a private ensuite with a soaker tub, corner shower & bidet. Two additional bedrooms & a 3 piece main bathroom. IN-SUITE LAUNDRY ROOM with a sink & extra storage. Central A/C. Hunter Douglas blinds throughout. 2 TITLED UNDERGROUND PARKING #88, 89. Secure building. Condo fees includes heat/water. Excellent location 1/2 block to the U of A Hospital & a few blocks to the U of A campus, close to coffee shops, restaurants, transportation & quick access to downtown. Shows very well! Move in ready! (id:51532)
Tags
| Property Summary |
|---|
| Building |
|---|
| Level | Rooms | Dimensions |
|---|---|---|
| Main level | Living room | 5.32 m x 3.98 m |
| Dining room | 3.32 m x 3.26 m | |
| Kitchen | 3.92 m x 3.4 m | |
| Primary Bedroom | 3.95 m x 3.39 m | |
| Bedroom 2 | 3.63 m x 2.87 m | |
| Bedroom 3 | 3.64 m x 2.92 m |
| Features | |||||
|---|---|---|---|---|---|
| Closet Organizers | Indoor | Heated Garage | |||
| Underground | Dishwasher | Dryer | |||
| Garburator | Microwave Range Hood Combo | Refrigerator | |||
| Stove | Washer | Window Coverings | |||
| Central air conditioning | Ceiling - 9ft | ||||

































































