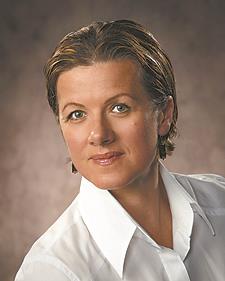#307 11115 80 AV NW Garneau, Edmonton, Alberta, CA
Address: #307 11115 80 AV NW, Edmonton, Alberta
Summary Report Property
- MKT IDE4448794
- Building TypeApartment
- Property TypeSingle Family
- StatusBuy
- Added1 weeks ago
- Bedrooms1
- Bathrooms1
- Area1071 sq. ft.
- DirectionNo Data
- Added On20 Jul 2025
Property Overview
TOP FLOOR, CORNER UNIT WITH 2 UNDERGROUND, TITLED PARKING STALLS! Welcome to Hampton Village located on beautifully treed, quaint street that is within walking distance to the U of A, LRT, close to downtown and more. This awesome unit was freshly painted & new carpet on upper level and stairs was just installed. Main level offers living room with wood burning fire place and vaulted ceiling, full bathroom, kitchen, master bedroom and laundry. Upstairs is bright due to a skylight and you will find there a den and a loft area which could be used as a guests bedroom, family room or whatever you want it to be. The balcony off the living room overlooks quiet street . You see crowns of the trees from every window, so it feels like leaving in the cabin! This condo has north exposure so it is cooler in the summer. Assigned storage unit completes the picture. It is available for immediate possession. Make a move! (id:51532)
Tags
| Property Summary |
|---|
| Building |
|---|
| Level | Rooms | Dimensions |
|---|---|---|
| Main level | Living room | Measurements not available |
| Dining room | Measurements not available | |
| Kitchen | Measurements not available | |
| Primary Bedroom | Measurements not available | |
| Upper Level | Office | Measurements not available |
| Loft | Measurements not available |
| Features | |||||
|---|---|---|---|---|---|
| Paved lane | Lane | Underground | |||
| Dishwasher | Dryer | Hood Fan | |||
| Refrigerator | Stove | Washer | |||
| Vinyl Windows | |||||

























