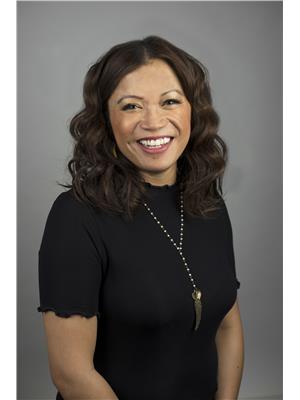#308 7204 81 AV NW King Edward Park, Edmonton, Alberta, CA
Address: #308 7204 81 AV NW, Edmonton, Alberta
Summary Report Property
- MKT IDE4444345
- Building TypeApartment
- Property TypeSingle Family
- StatusBuy
- Added7 days ago
- Bedrooms3
- Bathrooms2
- Area1337 sq. ft.
- DirectionNo Data
- Added On26 Jun 2025
Property Overview
Experience EXPANSIVE living in this rare 1,336 sqft, 3 bedroom, TOP-floor condo, perfectly situated in a quaint part of King Edward Park. You will absolutely be WOWed by the amount of space & the transitional style of this gorgeous well cared for home. Sunlight pours through south-facing windows, illuminating the massive living room which is ideal for entertaining ALL your friends and family. There will be no bumping elbows in this classic country kitchen that boasts stainless steel appliances, travertine tile backsplash, a spacious pantry, & an abundance of counter space for all the prep space you could need (even with multiple chefs). Enjoy the convenience of in-suite laundry, no carpet, & exceptional storage space throughout. Each of the three oversized bedrooms features huge closets with floor-to-ceiling mirrors, giving everyone a primary suite feel. Just steps from schools, shopping, & public transit, this is the ultimate blend of comfort, space, and location—the investment potential is endless! (id:51532)
Tags
| Property Summary |
|---|
| Building |
|---|
| Level | Rooms | Dimensions |
|---|---|---|
| Main level | Living room | 6.45 m x 4.48 m |
| Dining room | 2.06 m x 4.88 m | |
| Kitchen | 2.24 m x 3.81 m | |
| Primary Bedroom | 4.83 m x 3.67 m | |
| Bedroom 2 | 4.83 m x 3.35 m | |
| Bedroom 3 | 4.83 m x 3.05 m |
| Features | |||||
|---|---|---|---|---|---|
| Closet Organizers | Stall | Dishwasher | |||
| Dryer | Microwave Range Hood Combo | Refrigerator | |||
| Stove | Washer | Window air conditioner | |||













































