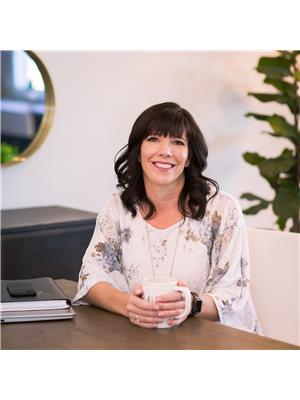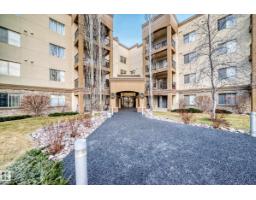318 DECHENE RD NW Dechene, Edmonton, Alberta, CA
Address: 318 DECHENE RD NW, Edmonton, Alberta
Summary Report Property
- MKT IDE4465267
- Building TypeHouse
- Property TypeSingle Family
- StatusBuy
- Added12 weeks ago
- Bedrooms4
- Bathrooms4
- Area1874 sq. ft.
- DirectionNo Data
- Added On10 Nov 2025
Property Overview
This wonderful home is in the community of Dechene, in a cul de sac. Walking in you’re greeted with a grand living area with vaulted ceilings & hardwood flooring. The dining room has a lovey alcove for a dining hutch & is steps away from the renovated kitchen. The spacious kitchen has lots of counter space, stainless steel appliances,a pantry & moveable cart. The family room features a wood burning fireplace & patio doors for easy access to your large yard. The main level also has a den/4th bedroom. Laundry & 2 piece bathroom. Upstairs, retreat into the primary bedroom w/ 4 piece ensuite & walk in-closet. The other two bedrooms upstairs are a good size & share a renovated 4 piece bath. The fully finished basement has another flex room & a large rec room/tv area, 3 piece bath, plus lots of storage including a cedar wine cellar. The large back yard is west facing & has room for the kids to play & you can enjoy the planter boxes or the firepit. This is the perfect family home to make lifelong memories in. (id:51532)
Tags
| Property Summary |
|---|
| Building |
|---|
| Land |
|---|
| Level | Rooms | Dimensions |
|---|---|---|
| Basement | Bedroom 4 | 2.96 × 3.33 |
| Recreation room | 3.97 m x 3.74 m | |
| Main level | Living room | 4.59 × 4.82 |
| Dining room | 3.38 × 3.29 | |
| Kitchen | 3.71 × 3.57 | |
| Family room | 3.43 × 5.31 | |
| Den | 3.73 × 3.98 | |
| Upper Level | Primary Bedroom | 3.74 × 3.76 |
| Bedroom 2 | 2.85 × 3.11 | |
| Bedroom 3 | 2.93 × 2.84 |
| Features | |||||
|---|---|---|---|---|---|
| Cul-de-sac | Flat site | No Smoking Home | |||
| Attached Garage | Alarm System | Dishwasher | |||
| Garage door opener remote(s) | Garage door opener | Microwave Range Hood Combo | |||
| Storage Shed | Stove | Window Coverings | |||
| Refrigerator | Vinyl Windows | ||||





























































