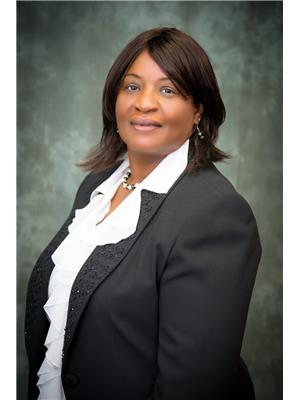#328 812 WELSH DR SW SW Walker, Edmonton, Alberta, CA
Address: #328 812 WELSH DR SW SW, Edmonton, Alberta
Summary Report Property
- MKT IDE4449942
- Building TypeApartment
- Property TypeSingle Family
- StatusBuy
- Added9 weeks ago
- Bedrooms2
- Bathrooms2
- Area960 sq. ft.
- DirectionNo Data
- Added On25 Oct 2025
Property Overview
Attention: ALL investors or buyers looking to have a second property as an investment with already sellers that would like to stay on as tenants. Welcome to this Meticulously clean and, well maintained corner unit. With it's 9' ceiling, large windows that invite floods of natural sunlight to brighten the entire unit. It comes with Newer Upgraded cupboards, and appliances, quarts countertop throughout, in-suite Air condition unit. A built-in office area and a large pantry. A spacious balcony with access off the living area. Two bedrooms, an Ensuite and the convenience of a four piece bathroom. A titled storage unit, and underground parking. The condo fees include all your Utilities, which give you the conveniences of a seamless living. Located near walking trails and lake, with quick access to 50th street and Anthony henday. A plethora of shopping, restaurants and banks for your convenience. Welcome to suite 328 of the Stoneheaven in Walker Lake!!! (id:51532)
Tags
| Property Summary |
|---|
| Building |
|---|
| Level | Rooms | Dimensions |
|---|---|---|
| Main level | Living room | 3.6 m x Measurements not available |
| Dining room | 3.5 m x Measurements not available | |
| Kitchen | 4.3 m x Measurements not available | |
| Primary Bedroom | 3.5 m x Measurements not available | |
| Bedroom 2 | 3.6 m x Measurements not available | |
| Laundry room | 2.6 m x Measurements not available | |
| Pantry | 1.9 m x Measurements not available |
| Features | |||||
|---|---|---|---|---|---|
| Park/reserve | No Animal Home | No Smoking Home | |||
| Underground | Dishwasher | Dryer | |||
| Microwave Range Hood Combo | Refrigerator | Storage Shed | |||
| Stove | Washer | Window Coverings | |||
| Central air conditioning | Ceiling - 9ft | Vinyl Windows | |||



































