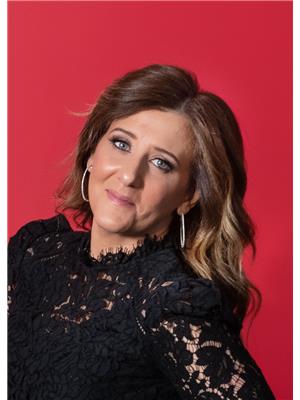3327 130 AV NW Belmont, Edmonton, Alberta, CA
Address: 3327 130 AV NW, Edmonton, Alberta
Summary Report Property
- MKT IDE4433042
- Building TypeHouse
- Property TypeSingle Family
- StatusBuy
- Added1 weeks ago
- Bedrooms4
- Bathrooms3
- Area1489 sq. ft.
- DirectionNo Data
- Added On04 Jun 2025
Property Overview
Investors/Rental Opportunities/Families - Tranquility Meets Convenience – Ravine-Backed Bungalow with 22 x 24 Oversized Garage! Peace & privacy await in this lovely 3+1 bed, 3 bath, 1489 sq ft bungalow tucked in a quiet cul-de-sac backing onto Kennedale Ravine. Enjoy scenic views from your fenced yard with private gate access to trails. Inside offers a spacious living room, dining room, family room w/wood-burning fireplace, kitchen with breakfast nook & patio doors to the deck, plus 3 generous bedrooms including a primary with ensuite. The finished basement has a separate entrance, kitchen, a huge rumpus room, 4th bedroom, 3rd bath, laundry & loads of storage. The **oversized double garage** and long driveway offer parking for 4+ vehicles or your RV. A secure iron gate encloses the yard. Just minutes from Hermitage & Rundle Park, golf, river valley trails, shopping, transit, and with easy access to Yellowhead & Anthony Henday—this home is the perfect balance of city living and natural beauty. Come see it! (id:51532)
Tags
| Property Summary |
|---|
| Building |
|---|
| Land |
|---|
| Level | Rooms | Dimensions |
|---|---|---|
| Basement | Bedroom 4 | 2.84 m x 4.47 m |
| Laundry room | 2.36 m x 2.91 m | |
| Storage | Measurements not available | |
| Second Kitchen | Measurements not available | |
| Main level | Living room | 3.92 m x 5.41 m |
| Dining room | 3.42 m x 3.07 m | |
| Kitchen | 2.3 m x 2.87 m | |
| Family room | Measurements not available | |
| Primary Bedroom | 3.43 m x 3.93 m | |
| Bedroom 2 | 2.94 m x 2.68 m | |
| Bedroom 3 | 2.91 m x 3.06 m | |
| Breakfast | 2.72 m x 2.52 m |
| Features | |||||
|---|---|---|---|---|---|
| Cul-de-sac | See remarks | Ravine | |||
| Flat site | No back lane | Detached Garage | |||
| Heated Garage | Oversize | RV | |||
| Alarm System | Dishwasher | Dryer | |||
| Microwave Range Hood Combo | Refrigerator | Storage Shed | |||
| Stove | Washer | Window Coverings | |||

































































