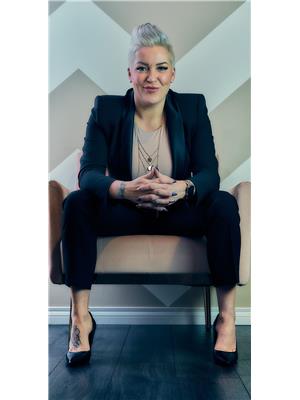3404 ERLANGER BEND BN NW Edgemont (Edmonton), Edmonton, Alberta, CA
Address: 3404 ERLANGER BEND BN NW, Edmonton, Alberta
Summary Report Property
- MKT IDE4432952
- Building TypeHouse
- Property TypeSingle Family
- StatusBuy
- Added7 days ago
- Bedrooms4
- Bathrooms4
- Area1718 sq. ft.
- DirectionNo Data
- Added On26 Apr 2025
Property Overview
This fully finished home features 4 bedrooms, 4 bathrooms, 2 kitchens, 2 living rooms, 2 laundry rooms, and a separate entrance. Located on a large corner lot in sought after Edgemont - close to schools, shopping, Costco, and Anthony Henday. Walking in, you’ll notice the spacious open floor plan with 9 foot ceilings. The living room features an electric fireplace and tons of natural light. The kitchen is well equipped with plenty of cupboard space, quartz counters and a centre island. The dining area is spacious enough to accommodate a large table, or a standard table plus an additional living space. Upstairs you’ll find the primary suite-complete with a walk in closet and full ensuite with double sinks and a separate water closet. There are 2 more bedrooms, another full bath and laundry upstairs. The basement is home to an “in-law” suite with 1 bedroom, 1 bathroom, a kitchen, living room and separate entrance. This home is a MUST SEE! (id:51532)
Tags
| Property Summary |
|---|
| Building |
|---|
| Land |
|---|
| Level | Rooms | Dimensions |
|---|---|---|
| Basement | Bedroom 4 | 3.42 m x 3.25 m |
| Second Kitchen | 3.44 m x 2.96 m | |
| Main level | Living room | 4.05 m x 4.41 m |
| Dining room | 3.33 m x 6.45 m | |
| Kitchen | 2.6 m x 4.55 m | |
| Upper Level | Primary Bedroom | 4.21 m x 5.08 m |
| Bedroom 2 | 2.8 m x 3.14 m | |
| Bedroom 3 | 2.85 m x 3.14 m |
| Features | |||||
|---|---|---|---|---|---|
| Corner Site | Lane | Detached Garage | |||
| Garage door opener | Garburator | Dryer | |||
| Refrigerator | Two stoves | Two Washers | |||
| Dishwasher | Ceiling - 9ft | Vinyl Windows | |||


















































