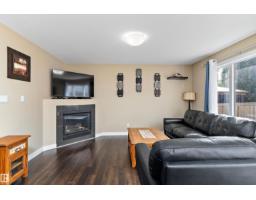3411 MACNEIL LINK LI NW Magrath Heights, Edmonton, Alberta, CA
Address: 3411 MACNEIL LINK LI NW, Edmonton, Alberta
Summary Report Property
- MKT IDE4448380
- Building TypeHouse
- Property TypeSingle Family
- StatusBuy
- Added2 days ago
- Bedrooms4
- Bathrooms4
- Area2358 sq. ft.
- DirectionNo Data
- Added On24 Aug 2025
Property Overview
Welcome to this stunning family home in the sought-after community of Magrath Heights! Just steps from schools, parks, and scenic walking trails, this beautifully maintained property offers comfort and convenience. The main floor features rich hardwood and an open-concept layout, anchored by a cozy 3-sided gas fireplace between the living and dining areas. The kitchen is bright and functional, with an island, ample cabinetry, and natural light. Upstairs you'll find 3 spacious bedrooms, including a primary with a walk-in closet, ensuite, and a 3-sided fireplace for added warmth. A bright bonus room offers space for a home office or playroom. The fully finished basement adds a 4th bedroom, full bath, and large family room—perfect for guests or growing families. Enjoy the landscaped and fenced backyard with a covered deck ideal for relaxing or entertaining, big enough for RV Storage. This home combines space, style, and location—don’t miss out! (id:51532)
Tags
| Property Summary |
|---|
| Building |
|---|
| Land |
|---|
| Level | Rooms | Dimensions |
|---|---|---|
| Basement | Family room | 6.04 m x 8.03 m |
| Bedroom 4 | 3.73 m x 2.62 m | |
| Main level | Living room | 5.11 m x 5.13 m |
| Dining room | 4.21 m x 3.96 m | |
| Kitchen | 3.94 m x 3.9 m | |
| Laundry room | 1.52 m x 2.38 m | |
| Other | 4.32 m x 3.34 m | |
| Upper Level | Primary Bedroom | 5.65 m x 3.99 m |
| Bedroom 2 | 3.29 m x 3.8 m | |
| Bedroom 3 | 5.65 m x 3.98 m | |
| Bonus Room | 5.63 m x 5.81 m |
| Features | |||||
|---|---|---|---|---|---|
| Corner Site | See remarks | Park/reserve | |||
| Attached Garage | Heated Garage | Dishwasher | |||
| Dryer | Garage door opener remote(s) | Garage door opener | |||
| Hood Fan | Refrigerator | Stove | |||
| Central Vacuum | Washer | Window Coverings | |||
| Central air conditioning | |||||


























































































