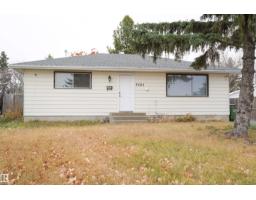3427 CRAIG LD SW Chappelle Area, Edmonton, Alberta, CA
Address: 3427 CRAIG LD SW, Edmonton, Alberta
Summary Report Property
- MKT IDE4463257
- Building TypeHouse
- Property TypeSingle Family
- StatusBuy
- Added8 weeks ago
- Bedrooms3
- Bathrooms3
- Area1879 sq. ft.
- DirectionNo Data
- Added On27 Oct 2025
Property Overview
Step into modern comfort in the highly sought-after community of Chappelle. The main floor features a separate living and dining area, complemented by a stylish fireplace in the living room for cozy evenings, and kitchen with a walk-in pantry. You’ll also find a convenient mudroom and a 2-piece bathroom on this level. Smartly designed architectural detailing ensures every inch of space is maximized, while large, oversized windows fill the home with natural light, creating a bright and spacious atmosphere. Plus, enjoy the convenience of a double attached garage for secure parking and extra storage. Upstairs, you’ll find a generous primary bedroom with a full ensuite and walk-in closet, a cozy family room, two additional bedrooms, and another full bathroom — offering comfortable living for the whole family. Perfectly located close to parks, shopping, and everyday amenities, this home blends style, functionality, and convenience for today’s modern lifestyle. (id:51532)
Tags
| Property Summary |
|---|
| Building |
|---|
| Level | Rooms | Dimensions |
|---|---|---|
| Main level | Living room | 3.13 m x 4.42 m |
| Dining room | 3.25 m x 3.55 m | |
| Kitchen | 5.08 m x 3.14 m | |
| Mud room | 2.71 m x 1.68 m | |
| Upper Level | Family room | 3.19 m x 3.67 m |
| Primary Bedroom | 4.46 m x 5.43 m | |
| Bedroom 2 | 3.5 m x 3.96 m | |
| Bedroom 3 | 3.08 m x 3.96 m | |
| Laundry room | Measurements not available |
| Features | |||||
|---|---|---|---|---|---|
| No Smoking Home | Attached Garage | Dishwasher | |||
| Dryer | Garage door opener | Hood Fan | |||
| Refrigerator | Gas stove(s) | Washer | |||
| Window Coverings | |||||



























































