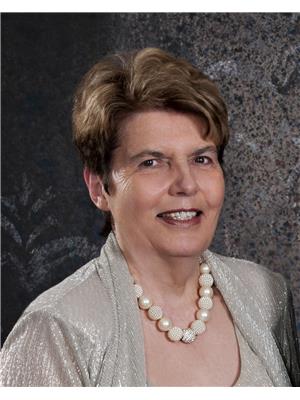3615 112A ST NW Greenfield, Edmonton, Alberta, CA
Address: 3615 112A ST NW, Edmonton, Alberta
Summary Report Property
- MKT IDE4443663
- Building TypeHouse
- Property TypeSingle Family
- StatusBuy
- Added5 hours ago
- Bedrooms4
- Bathrooms3
- Area1171 sq. ft.
- DirectionNo Data
- Added On21 Jun 2025
Property Overview
Excellent Greenfield location just a short walk to top rated public & Catholic schools, including French immersion & within easy access to Southgate, LRT, U of A & hospitals. Walk to nearby shops! This impeccable 3 bedroom bungalow is situated on a QUIET street near the community playground & spray park. Beautiful original hardwood floors in LR/DR & hallway. Major renovations in the past five years include triple pane All Weather Windows, Hardie Board siding on the front of the house, light fixtures, new kitchen with white cabinets, quartz counters, appliances, updated bathrooms, also with quartz counters. The home has been tastefully decorated in a light shade of grey. Excellent basement development with a recreation room, gas fireplace, second kitchen, 4 pce bath, bedroom, laundry & plenty of storage. Large yard, perfect for kids & pets. The single detached garage with an attached carport could be closed in & converted into a double garage. Just right for newlyweds or a young family! Don't miss it! (id:51532)
Tags
| Property Summary |
|---|
| Building |
|---|
| Land |
|---|
| Level | Rooms | Dimensions |
|---|---|---|
| Basement | Bedroom 4 | 4.39 m x 3.05 m |
| Recreation room | 4.88 m x 5.96 m | |
| Second Kitchen | Measurements not available | |
| Storage | Measurements not available | |
| Main level | Living room | 4.05 m x 5.99 m |
| Dining room | 3.12 m x 2.49 m | |
| Kitchen | 4.19 m x 4.47 m | |
| Primary Bedroom | 4.18 m x 3.26 m | |
| Bedroom 2 | 3.63 m x 2.97 m | |
| Bedroom 3 | 3.63 m x 2.82 m |
| Features | |||||
|---|---|---|---|---|---|
| Paved lane | Rear | Detached Garage | |||
| Dryer | Microwave Range Hood Combo | Microwave | |||
| Washer | Refrigerator | Two stoves | |||
| Dishwasher | |||||







































































