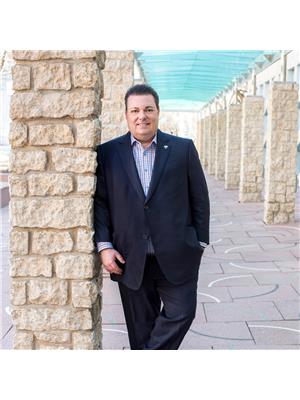3718 138A AV NW Clareview Town Centre, Edmonton, Alberta, CA
Address: 3718 138A AV NW, Edmonton, Alberta
3 Beds2 Baths1211 sqftStatus: Buy Views : 25
Price
$365,000
Summary Report Property
- MKT IDE4446653
- Building TypeDuplex
- Property TypeSingle Family
- StatusBuy
- Added13 hours ago
- Bedrooms3
- Bathrooms2
- Area1211 sq. ft.
- DirectionNo Data
- Added On10 Jul 2025
Property Overview
~ AMAZING HALF DUPLEX LOCATED in CLAREVIEW TOWN CENTRE ~ 3 BEDROOMS, 1.5 BATHS ~ FULLY FINISHED BASEMENT ~ Open concept main floor with a good sized living room, dining room and kitchen ~ Laminate Flooring on Main Floor ~ Tons of Kitchen cabinets ~ Half Bath on main floor ~ Upstairs there are 3 good sized bedrooms ~ The basement is fully finished with a large family room ~ SINGLE ATTACHED GARAGE ~ Beautifully landscaped yard which is fully fenced and there is a large deck as well~ NO CONDO FEES ~ Perfect starter home or great investment property ~ Located on a quiet Cresent close to Walmart, LRT, Yellowhead Trail and Anthony Henday Drive. Hurry before this one is gone. (id:51532)
Tags
| Property Summary |
|---|
Property Type
Single Family
Building Type
Duplex
Storeys
2
Square Footage
1211 sqft
Title
Freehold
Neighbourhood Name
Clareview Town Centre
Land Size
270.03 m2
Built in
2004
Parking Type
Attached Garage
| Building |
|---|
Bathrooms
Total
3
Partial
1
Interior Features
Appliances Included
Dishwasher, Dryer, Garage door opener, Hood Fan, Refrigerator, Stove, Washer, Window Coverings
Basement Type
Full (Finished)
Building Features
Features
Flat site, No back lane, Park/reserve, Exterior Walls- 2x6", No Animal Home, No Smoking Home
Style
Semi-detached
Square Footage
1211 sqft
Fire Protection
Smoke Detectors
Building Amenities
Vinyl Windows
Heating & Cooling
Heating Type
Forced air
Neighbourhood Features
Community Features
Public Swimming Pool
Amenities Nearby
Golf Course, Playground, Public Transit, Schools, Shopping
Parking
Parking Type
Attached Garage
| Land |
|---|
Lot Features
Fencing
Fence
| Level | Rooms | Dimensions |
|---|---|---|
| Basement | Family room | 4.91 m x 4.55 m |
| Utility room | 3.02 m x 2.27 m | |
| Main level | Living room | 5.19 m x 3.23 m |
| Dining room | 2.41 m x 2.55 m | |
| Kitchen | 2.78 m x 2.43 m | |
| Upper Level | Primary Bedroom | 3.32 m x 4.22 m |
| Bedroom 2 | 2.74 m x 4.62 m | |
| Bedroom 3 | 2.57 m x 3.58 m |
| Features | |||||
|---|---|---|---|---|---|
| Flat site | No back lane | Park/reserve | |||
| Exterior Walls- 2x6" | No Animal Home | No Smoking Home | |||
| Attached Garage | Dishwasher | Dryer | |||
| Garage door opener | Hood Fan | Refrigerator | |||
| Stove | Washer | Window Coverings | |||
| Vinyl Windows | |||||

















































