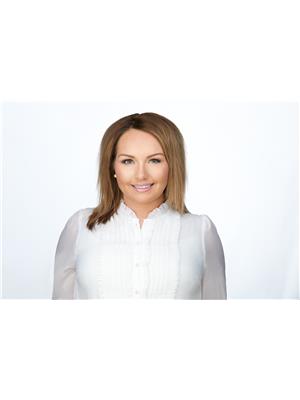#40 12050 17 AV SW Rutherford (Edmonton), Edmonton, Alberta, CA
Address: #40 12050 17 AV SW, Edmonton, Alberta
Summary Report Property
- MKT IDE4432522
- Building TypeRow / Townhouse
- Property TypeSingle Family
- StatusBuy
- Added2 days ago
- Bedrooms2
- Bathrooms2
- Area1006 sq. ft.
- DirectionNo Data
- Added On01 May 2025
Property Overview
Style+charm welcomes you to this gorgeous upgraded end unit,situated in one of the best locations in the complex,backing a green space+walking path.The main floor boasts a spacious open concept design.The kitchen has updated contemporary grey cabinets,stainless appliances+dining area.The bright+spacious living room has beautiful wide plank laminate floors(extending through the main)+a sliding door to the patio/green space.Completing the main floor is a front entry,2pc bath+access to the single car garage.The upper level offers a large primary bedroom with walk-in closet.There is a second bedroom,4pc bath+laundry room.The basement is unfinished+awaiting your personal touch.Other Upgrades:Fresh Paint,Newer Hot Water Tank+Sump Pump.Located in the wonderful community of Rutherford+only a short distance to walking paths,schools, parks,transit,shopping,restaurants+a short drive to major freeways+the airport.This unit is the perfect place for a first time home buyer,small family or investor. Move in and enjoy! (id:51532)
Tags
| Property Summary |
|---|
| Building |
|---|
| Level | Rooms | Dimensions |
|---|---|---|
| Main level | Living room | 3.26 m x 5.13 m |
| Dining room | 2.38 m x 3.76 m | |
| Kitchen | 3.33 m x 3.1 m | |
| Upper Level | Primary Bedroom | 3.16 m x 4.39 m |
| Bedroom 2 | 3.25 m x 3.02 m |
| Features | |||||
|---|---|---|---|---|---|
| Private setting | See remarks | No back lane | |||
| Park/reserve | Attached Garage | Dishwasher | |||
| Dryer | Garage door opener | Hood Fan | |||
| Microwave | Refrigerator | Stove | |||
| Washer | Window Coverings | ||||















































