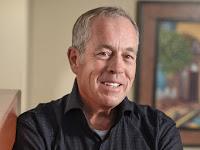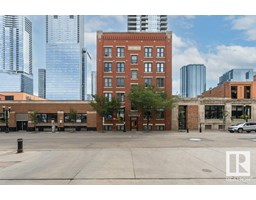#402 13830 150 AV NW Cumberland, Edmonton, Alberta, CA
Address: #402 13830 150 AV NW, Edmonton, Alberta
Summary Report Property
- MKT IDE4454253
- Building TypeApartment
- Property TypeSingle Family
- StatusBuy
- Added7 days ago
- Bedrooms2
- Bathrooms2
- Area956 sq. ft.
- DirectionNo Data
- Added On22 Aug 2025
Property Overview
Check out this bright 2 BEDROOM, 2 BATH TOP FLOOR CORNER UNIT with large wrap around balcony. The unit was freshly painted (2023) & has wide plank laminate & tile throughout. The spacious living room has windows on 2 sides & a patio door to the wraparound balcony w/ gas BBQ hookup. The U-shaped kitchen has lots of cabinets, granite counters w/ a raised eating bar & black appliances. Primary bedroom has a walk thru closet & 3 pce. ensuite with a newer shower. The 2nd bedroom is right next to the 4 pce. main bath... perfect for overnight guests or a home office. The unit has a storage room w/ stackable washer/dryer & a 2nd storage room located on the 4th floor. There is a titled underground parking stall. Lots of visitor parking, an exercise room & social room. Are you an investor? Unit is currently tenant occupied with great long term tenants willing to stay & sign a lease. Solid unit in a well managed & well maintained building. Great community close to all the amenities & services you’ll need! (id:51532)
Tags
| Property Summary |
|---|
| Building |
|---|
| Level | Rooms | Dimensions |
|---|---|---|
| Main level | Living room | 4.42 m x 3.45 m |
| Dining room | 2.26 m x 3.47 m | |
| Kitchen | 3.59 m x 3.47 m | |
| Primary Bedroom | 3.86 m x 3.34 m | |
| Bedroom 2 | 3.37 m x 3.49 m |
| Features | |||||
|---|---|---|---|---|---|
| No Animal Home | No Smoking Home | Parkade | |||
| Underground | Dishwasher | Microwave Range Hood Combo | |||
| Refrigerator | Washer/Dryer Stack-Up | Stove | |||















































