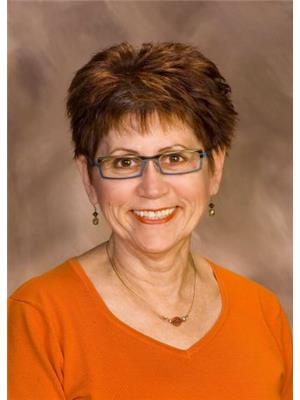#407 8619 111 ST NW Garneau, Edmonton, Alberta, CA
Address: #407 8619 111 ST NW, Edmonton, Alberta
Summary Report Property
- MKT IDE4430844
- Building TypeApartment
- Property TypeSingle Family
- StatusBuy
- Added2 weeks ago
- Bedrooms2
- Bathrooms1
- Area1021 sq. ft.
- DirectionNo Data
- Added On15 Apr 2025
Property Overview
Discover urban living at its finest in this stunning 4th-floor loft-style condo, nestled in the vibrant heart of Garneau. Just steps from the University of Alberta, U of A Hospital, LRT, and an array of cafes, restaurants, and scenic walking trails, this location is unmatched. A short stroll takes you to Whyte Avenue, the cultural pulse of the neighbourhood. Inside, 10-foot ceilings and a south-facing balcony flood the space with natural light. The thoughtfully designed kitchen features maple cabinets, while the Jack-and-Jill bathroom complements the modern aesthetic. Cozy carpeted living areas and bedrooms blend seamlessly with laminate floors in high-traffic zones. Convenience abounds with in-suite laundry, a natural gas hookup for BBQs, and titled underground heated parking, complete with a storage locker. Ideal for professionals, students, or anyone seeking style and accessibility in one of Edmonton’s most coveted neighborhoods. Live where you work, play, and thrive! (id:51532)
Tags
| Property Summary |
|---|
| Building |
|---|
| Level | Rooms | Dimensions |
|---|---|---|
| Main level | Living room | 4.81 m x 4.32 m |
| Dining room | 2.42 m x 4.05 m | |
| Kitchen | 3.16 m x 4.05 m | |
| Primary Bedroom | 4.95 m x 2.93 m | |
| Bedroom 2 | 3.29 m x 3.76 m |
| Features | |||||
|---|---|---|---|---|---|
| Corner Site | Lane | No Animal Home | |||
| No Smoking Home | Heated Garage | Underground | |||
| Dishwasher | Garage door opener | Microwave Range Hood Combo | |||
| Oven - Built-In | Refrigerator | Washer/Dryer Stack-Up | |||
| Stove | Ceiling - 10ft | ||||























































