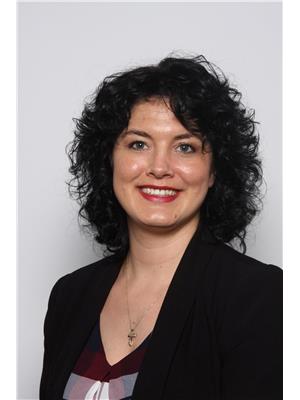#407 920 156 ST NW South Terwillegar, Edmonton, Alberta, CA
Address: #407 920 156 ST NW, Edmonton, Alberta
Summary Report Property
- MKT IDE4445488
- Building TypeApartment
- Property TypeSingle Family
- StatusBuy
- Added9 hours ago
- Bedrooms1
- Bathrooms1
- Area558 sq. ft.
- DirectionNo Data
- Added On07 Jul 2025
Property Overview
Welcome to this charming one-bedroom condo located on the top floor of a well-maintained complex in the desirable community of South Terwillegar. This bright and inviting unit offers a thoughtfully designed open-concept layout, perfect for comfortable living and easy entertaining. The functional kitchen features modern cabinetry and a convenient breakfast bar, flowing seamlessly into the sunlit living room. Step out onto your private balcony and enjoy your morning coffee while taking in the peaceful east-facing sunrise. The bedroom is ideally located next to a clean and stylish 4-piece bathroom, with the added convenience of in-suite laundry. Perfect for FIRST-TIME home buyers or savvy INVESTORS, this unit is ideally situated close to everything you need—Anthony Henday Drive, Terwillegar Rec Centre, shopping, schools, parks, scenic walking trails, and public transit are all just minutes away. Don’t miss this great opportunity to own in one of Edmonton’s most sought-after neighbourhoods! (id:51532)
Tags
| Property Summary |
|---|
| Building |
|---|
| Level | Rooms | Dimensions |
|---|---|---|
| Main level | Living room | 3.62 m x 4.83 m |
| Kitchen | 2.49 m x 2.53 m | |
| Primary Bedroom | 3.11 m x 3.3 m |
| Features | |||||
|---|---|---|---|---|---|
| See remarks | No Animal Home | Stall | |||
| Dishwasher | Dryer | Microwave Range Hood Combo | |||
| Refrigerator | Stove | Washer | |||



















































