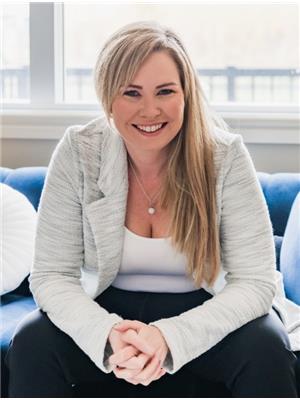407 WATT BV SW SW Walker, Edmonton, Alberta, CA
Address: 407 WATT BV SW SW, Edmonton, Alberta
Summary Report Property
- MKT IDE4454532
- Building TypeHouse
- Property TypeSingle Family
- StatusBuy
- Added19 weeks ago
- Bedrooms3
- Bathrooms3
- Area1019 sq. ft.
- DirectionNo Data
- Added On24 Aug 2025
Property Overview
Welcome to this inviting bi-level home featuring a fully developed basement and an ideal layout for growing families. Boasting 4 bedrooms and 3 bathrooms, this home offers both comfort and functionality. The open-concept main floor is filled with natural light and includes a spacious living room, thoughtfully designed kitchen-center island, updated appliances, pantry and dedicated dining space. 3 generous bedroms, a 4pc guest bath and primary with ensuite completes the main level. Downstairs features a unique built-in play space makes this a dream for families with young children. A bedroom space and additional 2 pc bath. A large laundry/utility/storage room expands the space. The double detached garage offers additional convenience and storage. Located in a family-friendly neighborhood walking distance schools, parks, and shopping/ amenities nearby, this home blends everyday practicality with thoughtful family-oriented features. (id:51532)
Tags
| Property Summary |
|---|
| Building |
|---|
| Land |
|---|
| Level | Rooms | Dimensions |
|---|---|---|
| Basement | Den | 7'11" x 11' |
| Recreation room | 11'1" x 42'6" | |
| Utility room | 8' x 17'4" | |
| Main level | Living room | 12'7" x 12'9" |
| Dining room | 11' x 10'8" | |
| Kitchen | 10' x 10'8" | |
| Primary Bedroom | 11' x 12'3" | |
| Bedroom 2 | 9'8" x 8'11" | |
| Bedroom 3 | 10'4" x 9'8" |
| Features | |||||
|---|---|---|---|---|---|
| Flat site | Lane | Detached Garage | |||
| Dishwasher | Garage door opener remote(s) | Garage door opener | |||
| Hood Fan | Humidifier | Refrigerator | |||
| Washer/Dryer Stack-Up | Storage Shed | Stove | |||










































































