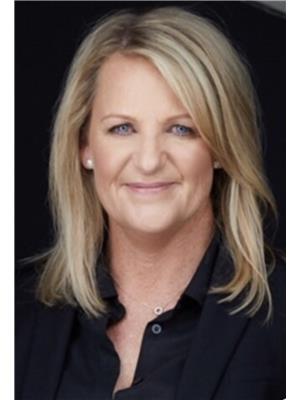408 GIBB WD NW Glastonbury, Edmonton, Alberta, CA
Address: 408 GIBB WD NW, Edmonton, Alberta
Summary Report Property
- MKT IDE4439628
- Building TypeHouse
- Property TypeSingle Family
- StatusBuy
- Added12 weeks ago
- Bedrooms3
- Bathrooms2
- Area1207 sq. ft.
- DirectionNo Data
- Added On31 May 2025
Property Overview
Step into this inviting 3 bedroom, 2 bath home in the heart of Glastonbury - an ideal fit for first-time buyers or growing families. The spacious floor plan features a warm eat-in kitchen that overlooks the fully fenced backyard, perfect for watching the kids play while preparing meals or hosting gatherings. The kitchen also includes a large storage closet with a stylish barn door adding both function and character to the space. The bright and generously sized family room offers plenty of space for relaxing or entertaining. The primary suite includes a walk-in closet, while the additional bedrooms provide generous room for children, guests or a home office. Stay comfortable year-round with central air conditioning, and enjoy the private hot tub as your own personal retreat. The detached double garage offers ample parking and storage space. Located in a fantastic family-friendly neighbourhood close to parks, schools, shopping and commuter routes - this is a wonderful place to call home! (id:51532)
Tags
| Property Summary |
|---|
| Building |
|---|
| Level | Rooms | Dimensions |
|---|---|---|
| Main level | Living room | Measurements not available x 3.6 m |
| Dining room | Measurements not available x 2.9 m | |
| Kitchen | Measurements not available x 3 m | |
| Upper Level | Primary Bedroom | Measurements not available x 3.6 m |
| Bedroom 2 | Measurements not available x 3.4 m | |
| Bedroom 3 | Measurements not available x 3.4 m |
| Features | |||||
|---|---|---|---|---|---|
| Flat site | Lane | No Smoking Home | |||
| Detached Garage | Dishwasher | Dryer | |||
| Garage door opener remote(s) | Garage door opener | Hood Fan | |||
| Refrigerator | Stove | Washer | |||
| Central air conditioning | |||||




















































