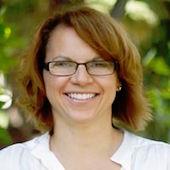4124 112 ST NW Royal Gardens (Edmonton), Edmonton, Alberta, CA
Address: 4124 112 ST NW, Edmonton, Alberta
Summary Report Property
- MKT IDE4444483
- Building TypeHouse
- Property TypeSingle Family
- StatusBuy
- Added8 hours ago
- Bedrooms3
- Bathrooms2
- Area1257 sq. ft.
- DirectionNo Data
- Added On29 Jun 2025
Property Overview
Welcome to this charming bungalow in the heart of Royal Gardens, offering a perfect blend of character & comfort. With 1,256 sq ft of well-designed living space, this home features 3 spacious bedrooms and 2 bathrooms, ideal for families, downsizers, or anyone seeking a functional single-level layout. Vaulted ceilings in the main living area create a bright, airy atmosphere, adding architectural interest & enhancing the sense of space. Meticulously maintained by the second owners (since 1970), this home exudes pride of ownership throughout. The layout offers great flow between the living, dining, and kitchen areas while the 3 bedrooms are quietly tucked away, providing a private retreat from the main living spaces. Located in a desirable, family-friendly neighbourhood close to top-rated schools, parks, transit, & shopping, this bungalow offers unbeatable value. Whether you're looking to move right in or put your personal stamp on a classic home, this is a rare opportunity in a mature & welcoming community. (id:51532)
Tags
| Property Summary |
|---|
| Building |
|---|
| Land |
|---|
| Level | Rooms | Dimensions |
|---|---|---|
| Lower level | Family room | 5.06 m x 6.99 m |
| Den | 2.41 m x 3.21 m | |
| Main level | Living room | 3.63 m x 5.93 m |
| Dining room | 3.05 m x 2.71 m | |
| Kitchen | 5.18 m x 3.74 m | |
| Primary Bedroom | 3.15 m x 4.04 m | |
| Bedroom 2 | 3.9 m x 2.4 m | |
| Bedroom 3 | 3.48 m x 3.43 m |
| Features | |||||
|---|---|---|---|---|---|
| Flat site | Lane | Detached Garage | |||
| Dryer | Garburator | Oven - Built-In | |||
| Refrigerator | Stove | Washer | |||
| Window Coverings | |||||








































































