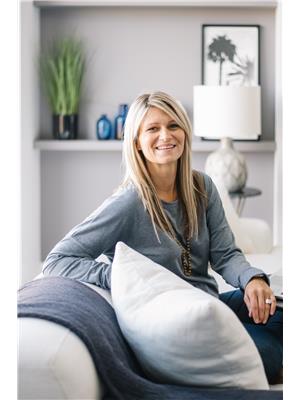413 CHAPPELLE DR SW SW Chappelle Area, Edmonton, Alberta, CA
Address: 413 CHAPPELLE DR SW SW, Edmonton, Alberta
Summary Report Property
- MKT IDE4446178
- Building TypeHouse
- Property TypeSingle Family
- StatusBuy
- Added6 days ago
- Bedrooms4
- Bathrooms4
- Area1697 sq. ft.
- DirectionNo Data
- Added On09 Aug 2025
Property Overview
Nestled on a sprawling 10,372 sqft lot, this elegant 4-bedroom, 3½-bath executive bungalow is designed for sophisticated comfort, with soaring 10-foot ceilings on the main floor and 9-foot ceilings in the fully finished lower level, where two additional bedrooms, a full bath, and a generous family room with a bar and fireplace create the perfect gathering space; warm cork flooring, a gas fireplace, and abundant natural light define the main-level living area, while the modern chef’s kitchen—featuring stainless steel appliances, granite countertops, and a walk-through pantry—effortlessly blends culinary convenience with contemporary style; each primary-level bedroom includes a private ensuite for added luxury, and the backyard unveils a serene retreat: a large deck with Gazebo, a custom wood-fired stove, flourishing vegetable garden, mature fruit trees, and lush perennials that invite alfresco entertaining or quiet reflection amidst nature. (id:51532)
Tags
| Property Summary |
|---|
| Building |
|---|
| Land |
|---|
| Level | Rooms | Dimensions |
|---|---|---|
| Basement | Family room | Measurements not available x 14.59 m |
| Bedroom 3 | Measurements not available x 4.28 m | |
| Bedroom 4 | Measurements not available x 5 m | |
| Main level | Living room | Measurements not available x 4.4 m |
| Dining room | Measurements not available x 3.2 m | |
| Kitchen | Measurements not available x 3.3 m | |
| Primary Bedroom | Measurements not available x 4.09 m | |
| Bedroom 2 | Measurements not available x 2.75 m | |
| Laundry room | Measurements not available x 2.03 m |
| Features | |||||
|---|---|---|---|---|---|
| Cul-de-sac | Wet bar | No Animal Home | |||
| No Smoking Home | Attached Garage | Dishwasher | |||
| Dryer | Garage door opener | Microwave Range Hood Combo | |||
| Refrigerator | Storage Shed | Stove | |||
| Central Vacuum | Washer | Window Coverings | |||
| Central air conditioning | Ceiling - 10ft | Ceiling - 9ft | |||



































































