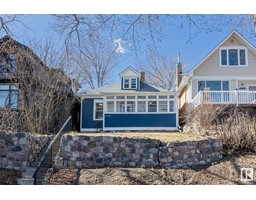4278 CHICHAK CL SW Chappelle Area, Edmonton, Alberta, CA
Address: 4278 CHICHAK CL SW, Edmonton, Alberta
Summary Report Property
- MKT IDE4424070
- Building TypeHouse
- Property TypeSingle Family
- StatusBuy
- Added4 weeks ago
- Bedrooms6
- Bathrooms5
- Area2912 sq. ft.
- DirectionNo Data
- Added On07 Apr 2025
Property Overview
Your dream home in Chappelle awaits. This stunning six-bedroom five-bathroom two-storey home is designed for convenience, income potential & multigenerational living. Backing onto Don Getty K-9 School you can watch your kids walk to class from your backyard. The bright open-concept main floor features a chef’s kitchen with elevated white cabinets, quartz countertops, an oversized island w/ a butler’s pantry with rough-in for a gas cooktop—ideal for high-heat cooking. A main-floor den can serve as a bedroom with a full bath nearby, perfect for extended family or guests. Upstairs the primary suite offers a spa-like ensuite with dual sinks, a freestanding tub & walk-in closet. A bonus room and massive laundry complete this level. The legal two-bedroom basement suite with a private entrance full kitchen & separate laundry is perfect for rental income or multigenerational living. Fully fenced landscaped featuring a spacious deck this home includes access to Chappelle Gardens rec center & backs onto the school. (id:51532)
Tags
| Property Summary |
|---|
| Building |
|---|
| Level | Rooms | Dimensions |
|---|---|---|
| Basement | Family room | Measurements not available x 5.7 m |
| Bedroom 5 | 3.65 m x 3.42 m | |
| Bedroom 6 | 3.3 m x 4.01 m | |
| Second Kitchen | 1.56 m x 4.49 m | |
| Main level | Living room | 4.64 m x 4.78 m |
| Dining room | 3.81 m x 2.88 m | |
| Kitchen | 3.43 m x 4.27 m | |
| Den | 3.35 m x 3.68 m | |
| Mud room | 1.82 m x 3.84 m | |
| Upper Level | Primary Bedroom | 4.82 m x 4.55 m |
| Bedroom 2 | 3.66 m x 4.67 m | |
| Bedroom 3 | 3.68 m x 3.63 m | |
| Bedroom 4 | 3.31 m x 3.85 m | |
| Bonus Room | 4.48 m x 4.81 m | |
| Laundry room | 3.65 m x 2.26 m |
| Features | |||||
|---|---|---|---|---|---|
| Closet Organizers | Attached Garage | Dishwasher | |||
| Garage door opener remote(s) | Garage door opener | Hood Fan | |||
| Microwave Range Hood Combo | Oven - Built-In | Microwave | |||
| Stove | Window Coverings | Refrigerator | |||
| Suite | Ceiling - 10ft | ||||






























































































