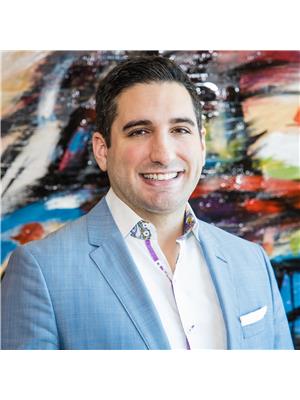43 WILLOWDALE PL NW Ormsby Place, Edmonton, Alberta, CA
Address: 43 WILLOWDALE PL NW, Edmonton, Alberta
Summary Report Property
- MKT IDE4444356
- Building TypeRow / Townhouse
- Property TypeSingle Family
- StatusBuy
- Added6 hours ago
- Bedrooms3
- Bathrooms2
- Area1026 sq. ft.
- DirectionNo Data
- Added On26 Jun 2025
Property Overview
Renovated inside and out, this move-in-ready 3-bedroom gem is perfect for first-time buyers or investors! Located in a well-managed complex that recently upgraded with Hardie board siding, windows, and roof, this unit stands out with extensive interior upgrades including newer kitchen, bathrooms, basement build-out, fixtures, baseboards, and fresh paint. Enjoy solid hardwood and tile flooring throughout the main and upper levels, plus a low-maintenance yard with cedar deck and hardscaping. Bonus features include built-in central vac and hard to find 2 PARKING STALLS! Just steps to Callingwood Mall, offering groceries, medical services, YMCA, Library, dining, and public transit—with West Edmonton Mall just minutes away. There's nothing like this at this price point—a rare find you don’t want to miss! (id:51532)
Tags
| Property Summary |
|---|
| Building |
|---|
| Land |
|---|
| Level | Rooms | Dimensions |
|---|---|---|
| Basement | Family room | Measurements not available |
| Den | Measurements not available | |
| Laundry room | Measurements not available | |
| Main level | Living room | 3.52 m x 5.27 m |
| Dining room | 2.44 m x 2.84 m | |
| Kitchen | 2.37 m x 2.43 m | |
| Upper Level | Primary Bedroom | 3 m x 4.2 m |
| Bedroom 2 | 2.44 m x 3.19 m | |
| Bedroom 3 | 2.33 m x 3.66 m |
| Features | |||||
|---|---|---|---|---|---|
| Treed | No Animal Home | No Smoking Home | |||
| Stall | Dishwasher | Dryer | |||
| Hood Fan | Refrigerator | Stove | |||
| Central Vacuum | Washer | Window Coverings | |||
| Vinyl Windows | |||||






























































