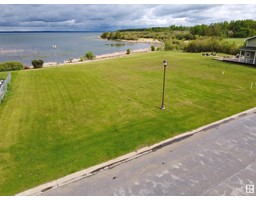#435 16035 132 ST NW Oxford, Edmonton, Alberta, CA
Address: #435 16035 132 ST NW, Edmonton, Alberta
Summary Report Property
- MKT IDE4440331
- Building TypeApartment
- Property TypeSingle Family
- StatusBuy
- Added13 hours ago
- Bedrooms2
- Bathrooms2
- Area959 sq. ft.
- DirectionNo Data
- Added On08 Jul 2025
Property Overview
Stunning top-floor suite in Oxford Bay with spectacular views! This bright and impeccably maintained 2 bed, 2 bath unit features large windows, an open layout, and a spacious kitchen with granite countertops, wood cabinets, and a center island. The inviting living room includes a corner fireplace and sliding doors that open to a balcony with gas BBQ hookup. The primary bedroom offers ample closet space and an ensuite, while the second bedroom and in-suite laundry/storage add convenience. With an abundance of sunlight, a ''cool air'' system keeps the unit cool for those warmer summer nights. Includes same-floor storage cage and 2 heated underground parking stalls. Enjoy walking trails, a nearby lake, and close proximity to all essential amenities. Oxford Bay also offers fantastic amenities: gym, games room, theatre, and more — Move-in ready! Priced to sell and fees include some utilities such as water, sewage and gas. (id:51532)
Tags
| Property Summary |
|---|
| Building |
|---|
| Level | Rooms | Dimensions |
|---|---|---|
| Main level | Living room | 5.6 m x 3.32 m |
| Kitchen | 3.8 m x 5.03 m | |
| Primary Bedroom | 4.37 m x 3.28 m | |
| Bedroom 2 | 3.13 m x 3.18 m | |
| Laundry room | 1.87 m x 2.39 m | |
| Storage | 1.34 m x 1.58 m |
| Features | |||||
|---|---|---|---|---|---|
| No Animal Home | No Smoking Home | Underground | |||
| Dishwasher | Garburator | Microwave Range Hood Combo | |||
| Refrigerator | Washer/Dryer Stack-Up | Stove | |||
| Window Coverings | |||||



















































