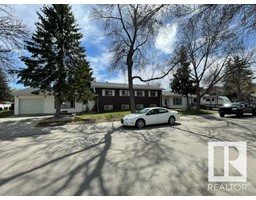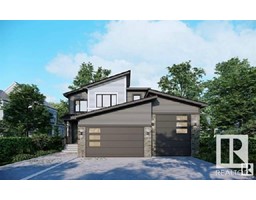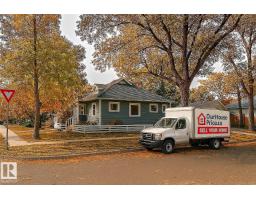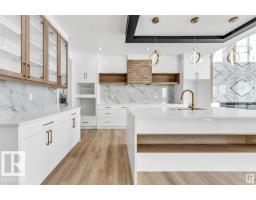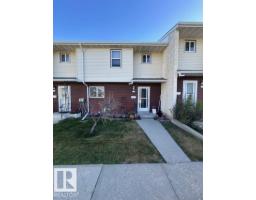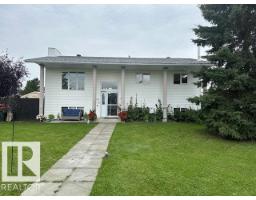4619 151 AV NW Miller, Edmonton, Alberta, CA
Address: 4619 151 AV NW, Edmonton, Alberta
Summary Report Property
- MKT IDE4452194
- Building TypeHouse
- Property TypeSingle Family
- StatusBuy
- Added10 weeks ago
- Bedrooms3
- Bathrooms3
- Area1916 sq. ft.
- DirectionNo Data
- Added On11 Aug 2025
Property Overview
Nice 2 storey in the community of miller in north side Edmonton! Front veranda 1900 + sq/ft 3 bedroom 3 bathroom w/ensuite all located in a quiet cul-de-sac location. Nine foot vaulted ceilings. Plenty of natural light w/ large windows. open floor plan. Spacious island kitchen w/ maple cabinetry Plenty of storage and counter space. Laminate flooring throughout main floor. Living room with mantle fireplace. main floor laundry with 2 pce bath. Upstairs roomy flex room includes vaulted ceilings. Master bedroom has large walk-in closet and ensuite w/ soaker tub. Full bathroom. full unspoiled basement. Fully landscaped fenced yard w/ attractive interlocking stone patio. New shingles & appliances past 5 yrs! Close to all amenities, schools, playgrounds major bus routes, grocery stores & restaurants, medical services. Shopping, with easy access to manning freeway and Anthony Henday ring road bring offers! Must sell! (id:51532)
Tags
| Property Summary |
|---|
| Building |
|---|
| Land |
|---|
| Level | Rooms | Dimensions |
|---|---|---|
| Main level | Living room | 3.6 m x 3.7 m |
| Dining room | 3.1 m x 3.4 m | |
| Kitchen | 3.9 m x 3 m | |
| Upper Level | Family room | 4.3 m x 5.8 m |
| Primary Bedroom | 3.9 m x 5.2 m | |
| Bedroom 2 | 3.5 m x 3.6 m | |
| Bedroom 3 | 3.7 m x 3.5 m |
| Features | |||||
|---|---|---|---|---|---|
| Private setting | Flat site | Paved lane | |||
| No back lane | Park/reserve | No Animal Home | |||
| No Smoking Home | Attached Garage | Dishwasher | |||
| Dryer | Hood Fan | Refrigerator | |||
| Stove | Washer | Window Coverings | |||
| Ceiling - 9ft | |||||






















