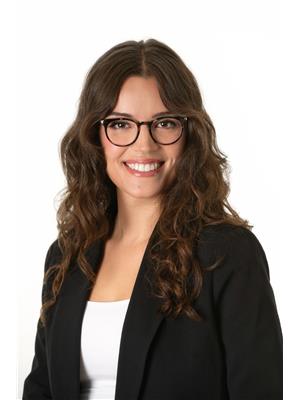#47 9535 217 ST NW Secord, Edmonton, Alberta, CA
Address: #47 9535 217 ST NW, Edmonton, Alberta
Summary Report Property
- MKT IDE4441293
- Building TypeRow / Townhouse
- Property TypeSingle Family
- StatusBuy
- Added13 weeks ago
- Bedrooms3
- Bathrooms3
- Area1172 sq. ft.
- DirectionNo Data
- Added On29 Sep 2025
Property Overview
Bright, spacious 2-storey townhome in family-friendly Secord! Featuring an OVERSIZED 19x25 double attached garage (rare for these styles of townhomes!), there’s plenty of room for vehicles, toys, or a workshop. The main floor is filled with natural light and features a south-facing living room, a 2-piece bath, and a smartly designed kitchen with ample cabinet space and breakfast bar. Step past the dining area to a 7x20 north-facing balcony with natural gas BBQ hook up - perfect for shady summer afternoons. Upstairs, the roomy and bright primary bedroom offers a walk-in closet and 3-piece ensuite with step-in shower, along with 2 more spacious bedrooms and a full 4-piece bath. Downstairs you will find your own separate furnace and hot water tank, stacked washer and dryer, all in a flexible space that can serve as a large foyer, storage area, or whatever fits your lifestyle. Conveniently located just minutes from schools, parks, and the Anthony Henday, this home is ideal for first-time buyers or investors. (id:51532)
Tags
| Property Summary |
|---|
| Building |
|---|
| Level | Rooms | Dimensions |
|---|---|---|
| Lower level | Utility room | 1.04 m x 3.05 m |
| Main level | Living room | 4.69 m x 4.32 m |
| Dining room | 3.49 m x 4.83 m | |
| Kitchen | 3.06 m x 2.91 m | |
| Upper Level | Primary Bedroom | 3.63 m x 4.38 m |
| Bedroom 2 | 2.87 m x 3.61 m | |
| Bedroom 3 | 2.85 m x 3.64 m |
| Features | |||||
|---|---|---|---|---|---|
| See remarks | Lane | Attached Garage | |||
| Oversize | Dishwasher | Garage door opener remote(s) | |||
| Garage door opener | Refrigerator | Washer/Dryer Stack-Up | |||
| Stove | Window Coverings | Vinyl Windows | |||







































































