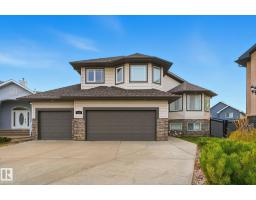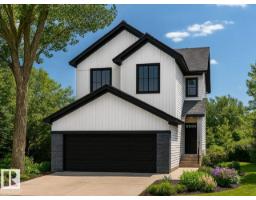478 AINSLIE CR SW SW Ambleside, Edmonton, Alberta, CA
Address: 478 AINSLIE CR SW SW, Edmonton, Alberta
Summary Report Property
- MKT IDE4459019
- Building TypeHouse
- Property TypeSingle Family
- StatusBuy
- Added6 weeks ago
- Bedrooms5
- Bathrooms4
- Area2723 sq. ft.
- DirectionNo Data
- Added On28 Sep 2025
Property Overview
Step inside and discover a home that feels larger with every glance. This Ambleside gem delivers comfort and lifestyle beyond the front door. The open to below entrance welcomes you with natural light and volume, showcasing 2,723 sq. ft. (a.g) and 3,852 sq. ft. total. An open concept kitchen, dining, and living area with granite counters and rich cabinetry brings everyone together, from breakfast at the island to weekend movie nights. A flexible main floor room with a nearby full washroom adds everyday ease. Upstairs, a spacious bonus room adds versatility, while the spa inspired ensuite with steam shower and jet soaker tub creates a private retreat. The finished basement expands your options, and the oversized garage adds practicality. Outdoors, mature trees and professional landscaping elevate curb appeal, while the yard offers room for family, pets, and play. Just steps away from the Currents of Windermere Plaza, this pristine original owner home is a must see. *Some photos have been virtually staged. (id:51532)
Tags
| Property Summary |
|---|
| Building |
|---|
| Land |
|---|
| Level | Rooms | Dimensions |
|---|---|---|
| Basement | Bedroom 5 | 3.9 m x 4.9 m |
| Utility room | 3.05 m x 1.68 m | |
| Lower level | Family room | 5.35 m x 7.71 m |
| Main level | Living room | 4.68 m x 6.82 m |
| Dining room | 4.24 m x 3.09 m | |
| Kitchen | 4.24 m x 3.49 m | |
| Office | 4.33 m x 3.04 m | |
| Laundry room | 2.65 m x 2.6 m | |
| Upper Level | Primary Bedroom | 4.93 m x 3.95 m |
| Bedroom 2 | 4.09 m x 3.36 m | |
| Bedroom 3 | 4.09 m x 3.36 m | |
| Bedroom 4 | 2.7 m x 3.32 m | |
| Bonus Room | 6.45 m x 4.18 m |
| Features | |||||
|---|---|---|---|---|---|
| Recreational | Attached Garage | Oversize | |||
| Alarm System | Dishwasher | Dryer | |||
| Garage door opener | Microwave Range Hood Combo | Refrigerator | |||
| Storage Shed | Stove | Washer | |||
| Ceiling - 9ft | |||||






































































