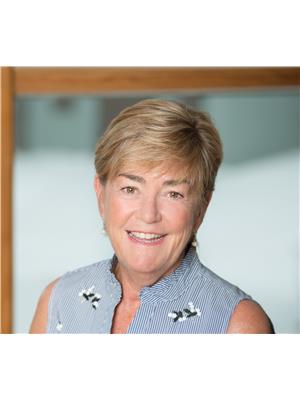#5 1237 CARTER CREST RD NW Carter Crest, Edmonton, Alberta, CA
Address: #5 1237 CARTER CREST RD NW, Edmonton, Alberta
Summary Report Property
- MKT IDE4435538
- Building TypeRow / Townhouse
- Property TypeSingle Family
- StatusBuy
- Added2 days ago
- Bedrooms2
- Bathrooms3
- Area1542 sq. ft.
- DirectionNo Data
- Added On07 Jul 2025
Property Overview
Welcome to FREEDOM all wrapped up in one beautiful home! Air conditioned townhouse with three finished levels. Open, bright kitchen, dining room and living room with a cozy fireplace on the main floor. New appliances. New flooring. Two bedrooms each with their own ensuite upstairs. Jetted tub and walk-in closet in the Primary bedroom. Laundry upstairs. Sliding doors from the kitchen out to your private deck surrounded by the tall trees. Here's the bonus . . . WALK-OUT BASEMENT. Downstairs includes a great office/den with a closet. NO SMOKING/NO ANIMAL HOME. Double attached garage and visitor parking right across the road. Quiet location but close to all amenities; parks, shopping, transportation, schools, recreation centers, and trails as well. (id:51532)
Tags
| Property Summary |
|---|
| Building |
|---|
| Land |
|---|
| Level | Rooms | Dimensions |
|---|---|---|
| Basement | Office | 4.76 m x 3.65 m |
| Main level | Living room | 5.65 m x 4.69 m |
| Dining room | 2.92 m x 3.6 m | |
| Kitchen | 4.98 m x 5.21 m | |
| Upper Level | Primary Bedroom | 4.21 m x 3.68 m |
| Bedroom 2 | 3.87 m x 3.63 m | |
| Laundry room | Measurements not available |
| Features | |||||
|---|---|---|---|---|---|
| See remarks | Attached Garage | Alarm System | |||
| Dishwasher | Dryer | Freezer | |||
| Garage door opener remote(s) | Garage door opener | Refrigerator | |||
| Washer/Dryer Stack-Up | Stove | Central Vacuum | |||
| Walk out | Central air conditioning | ||||
































































