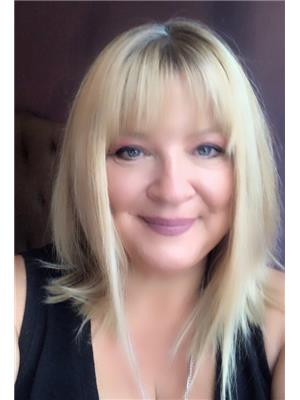#501 10319 111 ST NW Downtown (Edmonton), Edmonton, Alberta, CA
Address: #501 10319 111 ST NW, Edmonton, Alberta
Summary Report Property
- MKT IDE4444386
- Building TypeApartment
- Property TypeSingle Family
- StatusBuy
- Added1 days ago
- Bedrooms2
- Bathrooms2
- Area980 sq. ft.
- DirectionNo Data
- Added On12 Jul 2025
Property Overview
Beautiful and spacious 2 Bedroom Condo in the amazing Alta Vista North! This large 2 bedroom condo has stainless steel appliances, engineered oak flooring, gorgeous island, tiled backsplash, beautiful light fixtures, garburator, large island and room for a spacious dining table and living room with gas fireplace and a 4 piece bath. The deck is spacious and has a large enclosed storage room. The primary bedroom boast a large walk-in closet, vinyl plank flooring, and 3 piece ensuite with shower. The second bedroom has a large walk-in closet and vinyl plank Flooring as well. Laundry/storage room has expansive shelving to accommodate extra storage that may be needed. This perfect and pristine unit comes with a titled parking stall, caged storage, Air-conditioning and Gas line for BQ are included. A stone throw to MacEwan College, steps to the Ice District and in the heart of Edmontons best shopping and restaurants! Must see! (id:51532)
Tags
| Property Summary |
|---|
| Building |
|---|
| Level | Rooms | Dimensions |
|---|---|---|
| Main level | Living room | Measurements not available |
| Dining room | Measurements not available | |
| Kitchen | Measurements not available | |
| Primary Bedroom | Measurements not available | |
| Bedroom 2 | Measurements not available |
| Features | |||||
|---|---|---|---|---|---|
| Closet Organizers | Parkade | Indoor | |||
| Underground | Dishwasher | Dryer | |||
| Garage door opener remote(s) | Garburator | Intercom | |||
| Microwave Range Hood Combo | Oven - Built-In | Refrigerator | |||
| Washer/Dryer Stack-Up | Window Coverings | Central air conditioning | |||





















































