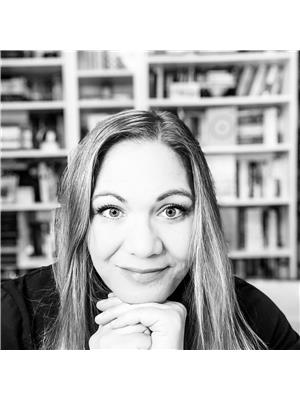#504 10235 112 ST NW Wîhkwêntôwin, Edmonton, Alberta, CA
Address: #504 10235 112 ST NW, Edmonton, Alberta
Summary Report Property
- MKT IDE4432964
- Building TypeApartment
- Property TypeSingle Family
- StatusBuy
- Added6 days ago
- Bedrooms2
- Bathrooms2
- Area932 sq. ft.
- DirectionNo Data
- Added On26 Apr 2025
Property Overview
Welcome to The Imperial, a pet-friendly condo in the heart of vibrant Wîhkwêntôwin (formerly Oliver)! This stylish 2 bed, 2 bath corner unit offers an open floor plan, ideal for entertaining. The bright living room features large west-facing windows & access to a spacious balcony w/ gas BBQ hookup & sunset views. The open kitchen has stainless steel appliances (new in 2022) & lets you cook while catching up with guests or watching the Oilers game. The primary bedroom is generously sized, w/ a walk-through closet leading to a 4-piece ensuite accented by slate tile surround. The second bed is across the unit for added privacy & next to the second full bath. Enjoy heated floors, in-suite laundry, A/C installed in 2021, painted (2021), and a heated underground parking stall. Walk to MacEwan University, shopping, restaurants, the Brewery & Ice District, the river valley & public transit + quick access to U of A & downtown! (id:51532)
Tags
| Property Summary |
|---|
| Building |
|---|
| Level | Rooms | Dimensions |
|---|---|---|
| Main level | Living room | Measurements not available |
| Dining room | Measurements not available | |
| Kitchen | Measurements not available | |
| Primary Bedroom | Measurements not available | |
| Bedroom 2 | Measurements not available | |
| Laundry room | Measurements not available |
| Features | |||||
|---|---|---|---|---|---|
| See remarks | Underground | Dishwasher | |||
| Microwave Range Hood Combo | Refrigerator | Washer/Dryer Stack-Up | |||
| Stove | Window Coverings | Central air conditioning | |||
| Ceiling - 9ft | |||||

























































