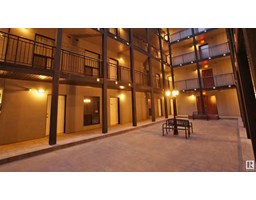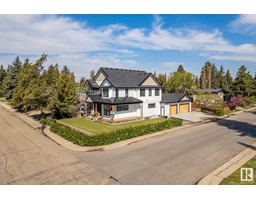512 HILLCREST NW Patricia Heights, Edmonton, Alberta, CA
Address: 512 HILLCREST NW, Edmonton, Alberta
Summary Report Property
- MKT IDE4432249
- Building TypeHouse
- Property TypeSingle Family
- StatusBuy
- Added10 weeks ago
- Bedrooms4
- Bathrooms4
- Area3909 sq. ft.
- DirectionNo Data
- Added On24 Apr 2025
Property Overview
Welcome to one of west Edmonton’s best-kept secrets—nestled in a quiet cul-de-sac and just steps from the River Valley trail system, this custom-built home offers nearly 4,000 sq ft of refined living in a location that’s second to none. Enjoy daily access to nature with SCENIC TRAILS, LUSH GREEN SPACE, and peaceful surroundings, all while being minutes from top schools, shopping, restaurants, and major commuter routes. This rare combination of PRIVACY, LUXURY, and connectivity defines a lifestyle that’s hard to find and even harder to leave. Inside, the home is designed with families and entertaining in mind, featuring high-end finishes and generous space throughout. Whether you’re hosting, relaxing, or heading out to explore the valley, this location supports the best of city living—quiet, connected, and close to it all. Lightly lived in, this home maintains new SHOW HOME SPARKLE, no disappointments when viewing this fine home, put our assertions to the test. (id:51532)
Tags
| Property Summary |
|---|
| Building |
|---|
| Level | Rooms | Dimensions |
|---|---|---|
| Basement | Bedroom 4 | 4.15 m x 3.94 m |
| Recreation room | 7.73 m x 11.4 m | |
| Utility room | 6.34 m x 6.03 m | |
| Main level | Living room | 4.24 m x 5.08 m |
| Dining room | 3.8 m x 3.43 m | |
| Kitchen | 4.41 m x 4.88 m | |
| Pantry | 4.27 m x 1.35 m | |
| Mud room | 2.86 m x 1.57 m | |
| Upper Level | Family room | 4.67 m x 4.73 m |
| Den | 3.05 m x 4.11 m | |
| Primary Bedroom | 4.56 m x 5.43 m | |
| Bedroom 2 | 4.61 m x 5.91 m | |
| Bedroom 3 | 4.95 m x 5.31 m |
| Features | |||||
|---|---|---|---|---|---|
| Cul-de-sac | Flat site | No back lane | |||
| Wet bar | Closet Organizers | Exterior Walls- 2x6" | |||
| No Animal Home | No Smoking Home | Attached Garage | |||
| Dishwasher | Garage door opener remote(s) | Hood Fan | |||
| Microwave | Wine Fridge | Dryer | |||
| Refrigerator | Two Washers | Central air conditioning | |||
| Ceiling - 9ft | Vinyl Windows | ||||






















































































