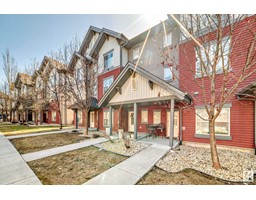5205 CHAPPELLE RD SW Chappelle Area, Edmonton, Alberta, CA
Address: 5205 CHAPPELLE RD SW, Edmonton, Alberta
Summary Report Property
- MKT IDE4430938
- Building TypeRow / Townhouse
- Property TypeSingle Family
- StatusBuy
- Added2 weeks ago
- Bedrooms3
- Bathrooms3
- Area1267 sq. ft.
- DirectionNo Data
- Added On16 Apr 2025
Property Overview
Welcome to your beautifully upgraded 3 bedroom, 2.5 bathroom home in family-friendly Creekwood Chappelle! Enjoy morning coffee on your large front porch with peaceful views of the green space and park across the street. Inside, the open main floor features stylish vinyl plank flooring and a spacious kitchen with tile backsplash, stainless steel appliances, granite countertops with eating bar, a pantry, and plenty of cabinetry. The dining area overlooks the backyard, and there's a private 2-piece bath tucked near the rear entry. Upstairs, the primary bedroom features oversized windows with gorgeous views, a 3-piece ensuite, and a walk-in closet. Two more bedrooms complete the upper level—one with another walk-in closet. The backyard is fenced with gated access to the front, and the double garage pad offers extra parking. The basement is partially developed, giving you room to grow or customize. Bonus: a new A/C system was installed last year to keep things cool all summer. Don't sleep on it sleep in it! (id:51532)
Tags
| Property Summary |
|---|
| Building |
|---|
| Land |
|---|
| Level | Rooms | Dimensions |
|---|---|---|
| Upper Level | Primary Bedroom | Measurements not available |
| Bedroom 2 | Measurements not available | |
| Bedroom 3 | Measurements not available |
| Features | |||||
|---|---|---|---|---|---|
| See remarks | Flat site | Lane | |||
| Detached Garage | Dishwasher | Dryer | |||
| Refrigerator | Stove | Washer | |||
| Ceiling - 9ft | |||||


























































