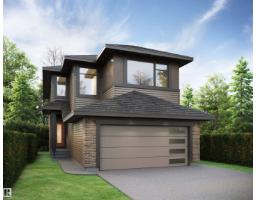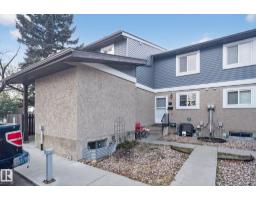527 ALBANY WY NW Albany, Edmonton, Alberta, CA
Address: 527 ALBANY WY NW, Edmonton, Alberta
Summary Report Property
- MKT IDE4460025
- Building TypeHouse
- Property TypeSingle Family
- StatusBuy
- Added14 weeks ago
- Bedrooms5
- Bathrooms4
- Area2474 sq. ft.
- DirectionNo Data
- Added On30 Sep 2025
Property Overview
Step into luxury with this stunning, meticulously designed home that offers style, comfort, & functionality. Greeted by elegant double doors, you’ll enter a bright, light-filled space. The main floor features a spacious, modern gourmet kitchen with granite countertops, SS appliances, under-cabinet lighting, & ample workspace. The open-concept living & dining areas are centered around a brick fireplace, while a dedicated home office provides the perfect work-from-home setup. Upstairs, the primary suite offers breathtaking views, a spa-inspired ensuite, and a generous walk-in closet. Two additional well-sized bedrooms, a family bathroom, & same-floor laundry complete the level. Find your fully finished basement complete with a bathroom and 2 bedrooms. Additional highlights include upgraded lighting, central A/C, premium finishes throughout, and a fully landscaped yard—all backing onto no rear neighbors for added privacy and tranquility. Only a 4-min drive to the Henday, Walmart, Sobeys, Starbucks, and more! (id:51532)
Tags
| Property Summary |
|---|
| Building |
|---|
| Land |
|---|
| Level | Rooms | Dimensions |
|---|---|---|
| Basement | Bedroom 4 | Measurements not available |
| Bedroom 5 | Measurements not available | |
| Main level | Living room | 4.62 m x 5.73 m |
| Dining room | 4.18 m x 3.08 m | |
| Kitchen | 3.59 m x 4.26 m | |
| Office | 3.31 m x 3.07 m | |
| Upper Level | Family room | 5.81 m x 5.87 m |
| Primary Bedroom | 4.95 m x 4.26 m | |
| Bedroom 2 | 3.32 m x 3.64 m | |
| Bedroom 3 | 3.32 m x 3.63 m | |
| Laundry room | Measurements not available |
| Features | |||||
|---|---|---|---|---|---|
| Attached Garage | Dishwasher | Dryer | |||
| Garage door opener remote(s) | Garage door opener | Hood Fan | |||
| Refrigerator | Stove | Washer | |||
| Window Coverings | Ceiling - 10ft | ||||
















































































