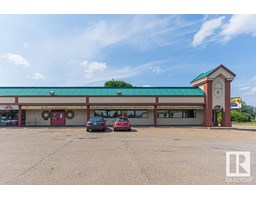#56 451 HYNDMAN CR NW Canon Ridge, Edmonton, Alberta, CA
Address: #56 451 HYNDMAN CR NW, Edmonton, Alberta
Summary Report Property
- MKT IDE4453066
- Building TypeRow / Townhouse
- Property TypeSingle Family
- StatusBuy
- Added10 hours ago
- Bedrooms3
- Bathrooms2
- Area1167 sq. ft.
- DirectionNo Data
- Added On21 Aug 2025
Property Overview
Nestled up on the hill with view of the Ravine and minutes from the river trails and a playground. This updated 3 bedroom 1 and a half bathroom townhouse is ready for you to call home. Conveniently Located in Cannon Ridge and only a few minutes off the Yellowhead Trail and Victoria Trail. Features such as its own attached garage with front driveway, cozy rear patio and a common green space. Inside the kitchen comes with upgraded appliances and a large pantry. Upstairs you will find the three spacious bedrooms and the full bathroom. The basement is unfinished, the bathroom is roughed in and it makes a great play area. A great opportunity to invest in a property that ticks all the boxes, investors can be assured that they will attract quality tenants with this upgraded renovated home. Close to schools, playgrounds, shopping, and public transportation. (id:51532)
Tags
| Property Summary |
|---|
| Building |
|---|
| Level | Rooms | Dimensions |
|---|---|---|
| Main level | Living room | 5.24 m x 2.83 m |
| Dining room | 1.58 m x 2.19 m | |
| Kitchen | 2.51 m x 2.28 m | |
| Upper Level | Primary Bedroom | 3.25 m x 4.19 m |
| Bedroom 2 | 3.41 m x 2.57 m | |
| Bedroom 3 | 3.81 m x 2.56 m |
| Features | |||||
|---|---|---|---|---|---|
| Hillside | No back lane | No Animal Home | |||
| No Smoking Home | Attached Garage | Dishwasher | |||
| Dryer | Garage door opener remote(s) | Microwave Range Hood Combo | |||
| Refrigerator | Stove | Washer | |||
| Window Coverings | |||||

















































