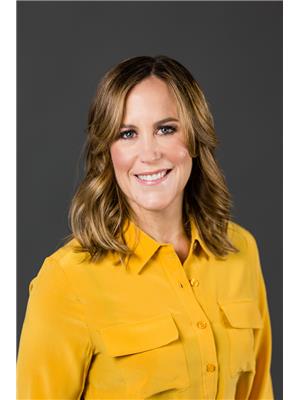5706 MCLUHAN BAY BA NW MacTaggart, Edmonton, Alberta, CA
Address: 5706 MCLUHAN BAY BA NW, Edmonton, Alberta
Summary Report Property
- MKT IDE4442063
- Building TypeHouse
- Property TypeSingle Family
- StatusBuy
- Added17 hours ago
- Bedrooms4
- Bathrooms3
- Area2316 sq. ft.
- DirectionNo Data
- Added On15 Jun 2025
Property Overview
Welcome to this gorgeous home in the heart of MacTaggart, tucked away on a quiet cul-de-sac in one of Edmonton’s most desirable neighbourhoods. With four bedrooms upstairs plus a spacious family room, the layout is perfect for busy family life. The main floor offers an open, airy feel with bright hardwood floors, granite countertops and a kitchen that flows effortlessly into the living and dining spaces. A walk-through pantry adds everyday convenience and the front office provides a quiet spot to work or study. Upstairs the spacious primary suite offers a relaxing escape with a beautiful ensuite and a walk-in closet. Outside enjoy sunny days in the private backyard or unwind on the deck with your morning coffee. Surrounded by top-rated schools, scenic trails, parks and close to the Terwillegar Rec Centre, every part of this home has been designed with comfort, style and family living in mind. It’s a place where daily routines feel easier, gatherings feel special, and you’ll truly love where you live! (id:51532)
Tags
| Property Summary |
|---|
| Building |
|---|
| Land |
|---|
| Level | Rooms | Dimensions |
|---|---|---|
| Main level | Living room | 4.74 m x 5.61 m |
| Dining room | 4.18 m x 3.03 m | |
| Kitchen | 4.25 m x 3.4 m | |
| Office | 3.61 m x 2.78 m | |
| Upper Level | Family room | 3.8 m x 6.08 m |
| Primary Bedroom | 4.61 m x 3.64 m | |
| Bedroom 2 | 3.27 m x 2.8 m | |
| Bedroom 3 | Measurements not available x 3.7 m | |
| Bedroom 4 | 4.07 m x 2.74 m |
| Features | |||||
|---|---|---|---|---|---|
| Cul-de-sac | Exterior Walls- 2x6" | No Smoking Home | |||
| Attached Garage | Dishwasher | Dryer | |||
| Oven - Built-In | Refrigerator | Stove | |||
| Central Vacuum | Washer | Window Coverings | |||













































