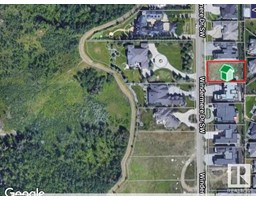#60 7604 29 AV NW Kameyosek, Edmonton, Alberta, CA
Address: #60 7604 29 AV NW, Edmonton, Alberta
Summary Report Property
- MKT IDE4443336
- Building TypeRow / Townhouse
- Property TypeSingle Family
- StatusBuy
- Added6 days ago
- Bedrooms3
- Bathrooms2
- Area1216 sq. ft.
- DirectionNo Data
- Added On20 Jun 2025
Property Overview
ATTENTION! FIRST TIME BUYERS and INVESTORS! This BEAUTIFUL MOVE-IN READY TOWNHOME WELCOMES YOU and offers EXCEPTIONAL value and comfort. Located at 7604 – 29 Av NW in Laurelwood this home comes with THREE BEDROOMS(top floor), 2-BATHS, lovely LIVING ROOM/trendy wood-burning-FIREPLACE, elegant DINING ROOM, MODERN KITCHEN equipped/BRAND NEW FRIDGE + BRAND NEW MICROWAVE. EXTENSIVE RENOVATIONS&many UPGRADES include NEW& professionally PAINTED-main+top floors, trendy LAMINATE flooring on main floor& BRAND NEW CARPETS on top floor and staircase! Additional NEW bathroom sinks, WINDOWS, DOORS, and SIDING! ALL APPLIANCES &WINDOW COVERINGS included! Bright and Sunny throughout! Laundry Room-in basement-open space-finish to your liking! FENCED yard. Located-a short walk to parks, schools and playgrounds (just down the street)/convenient access to public transit and shopping. FANTASTIC OPPORTUNITY for starting out or families or investors seeking a well-maintained, turnkey property in a desirable location. (id:51532)
Tags
| Property Summary |
|---|
| Building |
|---|
| Land |
|---|
| Level | Rooms | Dimensions |
|---|---|---|
| Main level | Living room | 4.97 m x 3.72 m |
| Dining room | 3.09 m x 2.58 m | |
| Kitchen | 3.56 m x 2.49 m | |
| Upper Level | Primary Bedroom | 4.23 m x 3.34 m |
| Bedroom 2 | 2.9 m x 2.84 m | |
| Bedroom 3 | 4.23 m x 2.84 m |
| Features | |||||
|---|---|---|---|---|---|
| Stall | Dishwasher | Dryer | |||
| Fan | Hood Fan | Microwave | |||
| Refrigerator | Stove | Washer | |||
| Window Coverings | See remarks | ||||


























































































