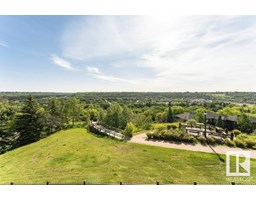6028 106 ST NW Pleasantview (Edmonton), Edmonton, Alberta, CA
Address: 6028 106 ST NW, Edmonton, Alberta
Summary Report Property
- MKT IDE4442321
- Building TypeHouse
- Property TypeSingle Family
- StatusBuy
- Added3 days ago
- Bedrooms2
- Bathrooms2
- Area787 sq. ft.
- DirectionNo Data
- Added On30 Jun 2025
Property Overview
Charming and well maintained raised bungalow in the highly sought-after Pleasantview! Ideally situated just minutes from the University of Alberta and Whyte Avenue, this home offers exceptional value and a fantastic location. The main floor features a spacious, east facing living and dining area perfect for entertaining, a comfortable primary bedroom, an updated bathroom, and the large kitchen opens onto a large west facing deck and backyard. The basement provides additional space with a second bedroom, a full bathroom, a generous laundry and storage area, and a versatile recreation room. This home includes desirable features such as central air conditioning, RV parking, a sump pump, upgraded, insulation in the attic, and a large backyard with a beautiful garden. Located close to all amenities, public transportation, this exceptional home is a perfect blend of comfort, functionality, and character. A massive 565 square metre lot with RS zoning offering prime redevelopment opportunities. (id:51532)
Tags
| Property Summary |
|---|
| Building |
|---|
| Land |
|---|
| Level | Rooms | Dimensions |
|---|---|---|
| Lower level | Family room | 5.15 m x 4.93 m |
| Bedroom 2 | 2.81 m x 3.61 m | |
| Laundry room | 3.11 m x 3.62 m | |
| Main level | Living room | 4.75 m x 3.67 m |
| Dining room | 3.4 m x 3.51 m | |
| Kitchen | 3.69 m x 4.19 m | |
| Primary Bedroom | 3.4 m x 2.99 m |
| Features | |||||
|---|---|---|---|---|---|
| Flat site | Paved lane | Lane | |||
| No Smoking Home | Detached Garage | Dishwasher | |||
| Microwave | Refrigerator | Suite | |||













































































