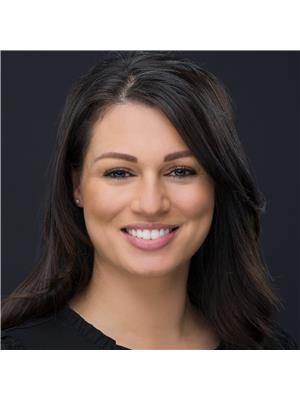621 CY BECKER DR NW Cy Becker, Edmonton, Alberta, CA
Address: 621 CY BECKER DR NW, Edmonton, Alberta
Summary Report Property
- MKT IDE4448426
- Building TypeHouse
- Property TypeSingle Family
- StatusBuy
- Added19 hours ago
- Bedrooms5
- Bathrooms4
- Area2164 sq. ft.
- DirectionNo Data
- Added On28 Jul 2025
Property Overview
Welcome to this warm and welcoming 2,163 sq ft home in a family-friendly community of Cy Becker, just steps from playgrounds, a skate park, trails, transit, and all amenities. This upgraded and meticulously maintained home offers Central Air Conditioning, Hunter Douglas Blinds, Gas Cooktop and Built In Oven! Upstairs you will find 4 spacious bedrooms plus a bonus room! The primary bedroom overlooks a peaceful pond and features a luxurious 4-piece ensuite. The main floor offers a den, walkthrough pantry, large kitchen island and tons of natural light from the sunny south-facing backyard. Freshly painted and professionally cleaned—just move in and enjoy! The finished basement adds even more space with a 5th bedroom, full bath with walk in shower, an open rec room with projector and screen, plus plumbing rough-ins for a wet bar or kitchenette. The side entrance offers suite potential. Upgraded garage with heater and epoxy floor. Backyard boasts a new deck (2024), aggregate patio, fire pit & concrete curbing. (id:51532)
Tags
| Property Summary |
|---|
| Building |
|---|
| Land |
|---|
| Level | Rooms | Dimensions |
|---|---|---|
| Basement | Bedroom 5 | Measurements not available |
| Main level | Living room | Measurements not available |
| Dining room | Measurements not available | |
| Kitchen | Measurements not available | |
| Den | Measurements not available | |
| Upper Level | Primary Bedroom | Measurements not available |
| Bedroom 2 | Measurements not available | |
| Bedroom 3 | Measurements not available | |
| Bedroom 4 | Measurements not available | |
| Bonus Room | Measurements not available |
| Features | |||||
|---|---|---|---|---|---|
| See remarks | No back lane | No Animal Home | |||
| No Smoking Home | Level | Attached Garage | |||
| Dishwasher | Dryer | Oven - Built-In | |||
| Storage Shed | Gas stove(s) | Washer | |||
| Window Coverings | Central air conditioning | Ceiling - 9ft | |||





























































































