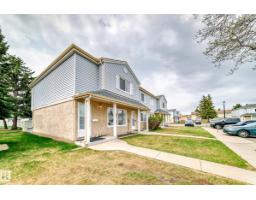6308 144A AV NW Mcleod, Edmonton, Alberta, CA
Address: 6308 144A AV NW, Edmonton, Alberta
Summary Report Property
- MKT IDE4460300
- Building TypeHouse
- Property TypeSingle Family
- StatusBuy
- Added21 weeks ago
- Bedrooms4
- Bathrooms2
- Area1042 sq. ft.
- DirectionNo Data
- Added On03 Oct 2025
Property Overview
A 10 OUT OF 10 LOCATION!! Welcome to the amazing community of Mcleod. This home is a half block to Mcleod Park and all the schools, public transportation plus a short walk to Londenderry mall and M.E LaZerte high School. When you pull up you will find a very nice curb appeal with Vinyl siding, new sidewalk, shingles , front step and railing. Inside the main floor has a large living room with the original refinished hardwood floor, an updated kitchen with ceramic tile and in the dining room, patio doors the the newer deck with a gazebo, an beautiful updated bath and 3 bedrooms. The basement features a huge family/rec room with a wood stove, another bath, bed room and a good size laundry/utility room. Other updates are Garage door, Exterior doors, shingles house & garage, Tank less hot water, A.C, furnace , gazebo and storage shed. The garage is oversized and fencing is maintenance free. (id:51532)
Tags
| Property Summary |
|---|
| Building |
|---|
| Land |
|---|
| Level | Rooms | Dimensions |
|---|---|---|
| Basement | Family room | 5.82 m x 3.69 m |
| Bedroom 4 | 3.39 m x 3.27 m | |
| Recreation room | 4.82 m x 3.61 m | |
| Laundry room | 4.03 m x 3.33 m | |
| Main level | Living room | 4.39 m x 4.27 m |
| Dining room | 3.15 m x 2.02 m | |
| Kitchen | 2.73 m x 2.99 m | |
| Primary Bedroom | 3.88 m x 3.16 m | |
| Bedroom 2 | 3.13 m x 2.58 m | |
| Bedroom 3 | 3.15 m x 2.98 m |
| Features | |||||
|---|---|---|---|---|---|
| See remarks | Paved lane | Lane | |||
| Detached Garage | Oversize | RV | |||
| Dishwasher | Dryer | Refrigerator | |||
| Storage Shed | Stove | Washer | |||
| Window Coverings | Central air conditioning | ||||






































































