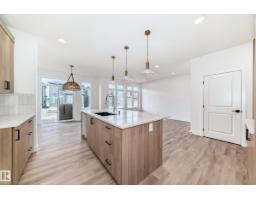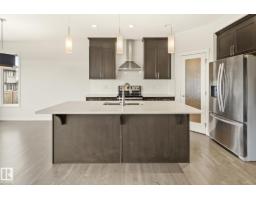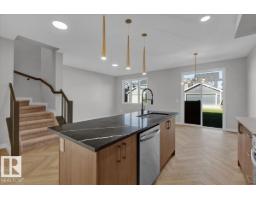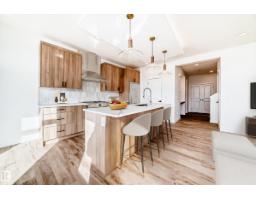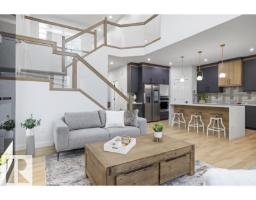6315 27 AV SW Mattson, Edmonton, Alberta, CA
Address: 6315 27 AV SW, Edmonton, Alberta
Summary Report Property
- MKT IDE4465726
- Building TypeHouse
- Property TypeSingle Family
- StatusBuy
- Added11 weeks ago
- Bedrooms3
- Bathrooms3
- Area1795 sq. ft.
- DirectionNo Data
- Added On14 Nov 2025
Property Overview
2-storey home in the exciting new community of Mattson! Currently under construction, this thoughtfully designed home features a double attached garage and side entrance with legal suite rough-ins. The open main floor offers a welcoming foyer, bright living area, and a timeless kitchen with 42 upper cabinets, 3 cm quartz countertops, walk-in pantry, rough-in gas line to the stove, and water line to the fridge. Upstairs, enjoy a spacious bonus room, convenient laundry, and two bedrooms alongside a stunning primary suite with vaulted ceiling, dual walk-in closets, and a 5-piece spa-inspired ensuite with soaker tub, walk-in shower, and double sinks. Photos from a previous build & may differ.; interior colors are NOT represented, upgrades may vary, no appliances included. $3,000 appliance allowance included. Tentative completion in May. (id:51532)
Tags
| Property Summary |
|---|
| Building |
|---|
| Level | Rooms | Dimensions |
|---|---|---|
| Main level | Living room | Measurements not available |
| Dining room | Measurements not available | |
| Kitchen | Measurements not available | |
| Upper Level | Primary Bedroom | Measurements not available |
| Bedroom 2 | Measurements not available | |
| Bedroom 3 | Measurements not available | |
| Bonus Room | Measurements not available | |
| Laundry room | Measurements not available |
| Features | |||||
|---|---|---|---|---|---|
| See remarks | No back lane | Attached Garage | |||
| Garage door opener remote(s) | Garage door opener | Hood Fan | |||
| Ceiling - 9ft | |||||
























