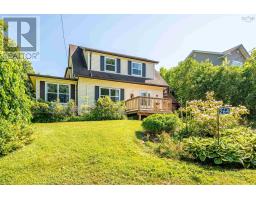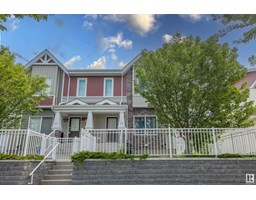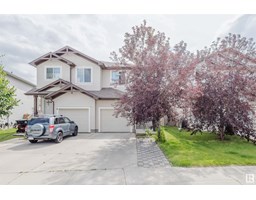656 171 ST SW Windermere, Edmonton, Alberta, CA
Address: 656 171 ST SW, Edmonton, Alberta
Summary Report Property
- MKT IDE4454002
- Building TypeHouse
- Property TypeSingle Family
- StatusBuy
- Added1 days ago
- Bedrooms3
- Bathrooms3
- Area1913 sq. ft.
- DirectionNo Data
- Added On21 Aug 2025
Property Overview
Great Value in Windermere! This well-maintained & air-conditioned 2 storey home backs onto Landale Pond, greenspace, and an urban forest, offering natural light, peace, and comfort throughout. Main floor features a spacious foyer, a cozy living room with hardwood floors & corner fireplace, and a gourmet kitchen with granite countertops, ample cabinetry, stainless steel appliances & corner pantry. The dining area is surrounded by windows showcasing stunning pond views. Upstairs, a vaulted bonus room provides the perfect family retreat. The primary suite boasts serene pond views, a lrg W/I closet & a spa-like 5 pc ensuite. Two additional bdrms and a full 4-piece bath complete the upper level. A heated garage & Central vacuum. Close to parks, trails, schools, shopping at Currents of Windermere & easy access to 170 Street. Imagine sipping your morning coffee while overlooking the pond— this home perfectly blends modern design, functionality & tranquility for family living! (id:51532)
Tags
| Property Summary |
|---|
| Building |
|---|
| Land |
|---|
| Level | Rooms | Dimensions |
|---|---|---|
| Main level | Living room | 4.13 m x 4.85 m |
| Dining room | 2.89 m x 3.07 m | |
| Kitchen | 2.96 m x 4.72 m | |
| Upper Level | Primary Bedroom | 4.67 m x 4.65 m |
| Bedroom 2 | 3.47 m x 3.55 m | |
| Bedroom 3 | 2.95 m x 2.95 m | |
| Bonus Room | 4.73 m x 5.18 m |
| Features | |||||
|---|---|---|---|---|---|
| Park/reserve | No Animal Home | No Smoking Home | |||
| Attached Garage | Dishwasher | Dryer | |||
| Garage door opener remote(s) | Garage door opener | Hood Fan | |||
| Refrigerator | Stove | Washer | |||
| Window Coverings | Central air conditioning | Vinyl Windows | |||


































































