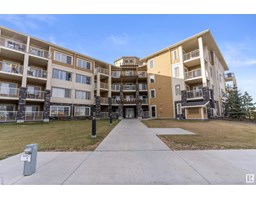#66 1304 RUTHERFORD RD SW Rutherford (Edmonton), Edmonton, Alberta, CA
Address: #66 1304 RUTHERFORD RD SW, Edmonton, Alberta
Summary Report Property
- MKT IDE4450973
- Building TypeRow / Townhouse
- Property TypeSingle Family
- StatusBuy
- Added7 days ago
- Bedrooms2
- Bathrooms3
- Area1173 sq. ft.
- DirectionNo Data
- Added On24 Aug 2025
Property Overview
UPGRADED END UNIT in PIVOT by Averton! This stylish 3-storey townhome in sought-after Rutherford blends modern design with functional living. Enjoy extra natural light from floor-to-ceiling windows, 9' ceilings, and an open-concept layout perfect for entertaining. The gourmet kitchen boasts quartz countertops, upgraded stainless steel appliances, and ample cabinetry. Upstairs, you'll find two spacious bedrooms, each with its own private ensuite, plus convenient upper laundry. Highlights include Two portable A/C, upgraded window coverings, a private balcony, and a fully finished attached garage with custom storage. Set in a quiet, well-managed complex with low condo fees, steps to scenic trails, schools, parks, and minutes from shopping and the Anthony Henday. End unit advantage = more windows, more privacy, more value! Welcome to modern living in South Edmonton’s best-kept secret! (id:51532)
Tags
| Property Summary |
|---|
| Building |
|---|
| Level | Rooms | Dimensions |
|---|---|---|
| Main level | Living room | 10' x 17'4" |
| Dining room | 8'6" x 6'4" | |
| Kitchen | 8'6" x 11'1 | |
| Upper Level | Primary Bedroom | 18'10 x 11'11 |
| Bedroom 2 | 9'3" x 11'6 |
| Features | |||||
|---|---|---|---|---|---|
| Corner Site | Park/reserve | Attached Garage | |||
| Dishwasher | Microwave Range Hood Combo | Refrigerator | |||
| Washer/Dryer Stack-Up | Stove | Ceiling - 9ft | |||



















































