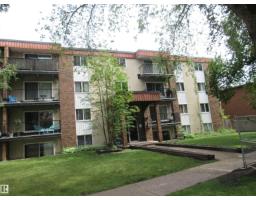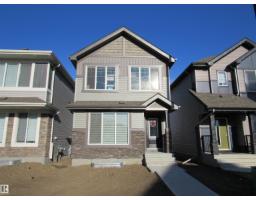#69 6220 172 ST NW Callingwood South, Edmonton, Alberta, CA
Address: #69 6220 172 ST NW, Edmonton, Alberta
Summary Report Property
- MKT IDE4456920
- Building TypeDuplex
- Property TypeSingle Family
- StatusBuy
- Added17 weeks ago
- Bedrooms3
- Bathrooms2
- Area1117 sq. ft.
- DirectionNo Data
- Added On10 Sep 2025
Property Overview
Duplex styled 3 bedroom condo located at the community of Callingwood South with close proximity to schools, parks, bus and shops. Freshly painted. Newer shingles, windows and patio door. Newer hi efficiency furnace and newer hot water tank. Spacious Living room with large window and patio door to newly painted sundeck and fully fenced backyard. Sunny kitchen with oak cabinets and newer dishwasher. Main floor also comes with 2 pcs bath. Upstairs features 3 bedroom and 4 pcs bath. Large primary bedroom with 2 windows flooded with natural light. 4 pcs bath renovated with ceramic tiled wall from tub to ceiling. Basement partly finished with recreation room, laundry room and utility room with ample storage spaces. Parking just at front. Extra parking stall can be rented from condo board. Excellent location w/easy access to WEM and Whitemud freeway. Quick possession. (id:51532)
Tags
| Property Summary |
|---|
| Building |
|---|
| Land |
|---|
| Level | Rooms | Dimensions |
|---|---|---|
| Basement | Recreation room | 3.48 m x 5.39 m |
| Utility room | 4.42 m x 2.71 m | |
| Main level | Living room | 3.96 m x 5.61 m |
| Dining room | 4.02 m x 2.03 m | |
| Kitchen | 2.9 m x 2.59 m | |
| Upper Level | Primary Bedroom | 3.01 m x 5.06 m |
| Bedroom 2 | 2.73 m x 3.17 m | |
| Bedroom 3 | 2.84 m x 2.8 m |
| Features | |||||
|---|---|---|---|---|---|
| Park/reserve | Stall | Dishwasher | |||
| Dryer | Hood Fan | Refrigerator | |||
| Stove | Washer | Window Coverings | |||



































































