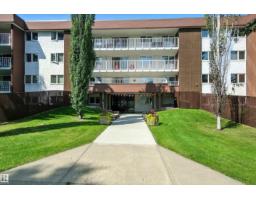6948 19A AV SW Summerside, Edmonton, Alberta, CA
Address: 6948 19A AV SW, Edmonton, Alberta
Summary Report Property
- MKT IDE4447838
- Building TypeDuplex
- Property TypeSingle Family
- StatusBuy
- Added9 hours ago
- Bedrooms3
- Bathrooms4
- Area1808 sq. ft.
- DirectionNo Data
- Added On11 Aug 2025
Property Overview
Excellent location in Summerside. Situated on a quiet street backing onto a park. This homes open floor plan has big, bright windows. There's a gas fireplace in the living room which overlooks a spacious kitchen with loads of cabinets, a corner pantry and smooth surface island. It's easy to see yourself preparing dinners and enjoying casual entertaining with family. In addition, the GRANITE counter tops and stainless steel appliances are an added benefit. An upper level BONUS room with balcony has a view of the park, making it an ideal place to relax at the end of a busy day. The primary bedroom has a full bath with jetted tub, a water closet for privacy, and a walk-in closet. The basement is finished with an open recreation room, extra storage and a 4th bathroom. And just when you think things couldn't get better... they do! Because this home has CENTRAL AIR-CONDITIONING and a dry-walled & painted, 2 car ATTACHED GARAGE. Close to schools, shopping and transportation. Affordable living - See today! (id:51532)
Tags
| Property Summary |
|---|
| Building |
|---|
| Level | Rooms | Dimensions |
|---|---|---|
| Basement | Games room | 3.11 m x 4.85 m |
| Recreation room | 5.6 m x 4 m | |
| Storage | 3.55 m x 3.45 m | |
| Main level | Living room | 4.35 m x 3.75 m |
| Dining room | 3.4 m x 3.25 m | |
| Kitchen | 3.5 m x 3.4 m | |
| Upper Level | Primary Bedroom | 3.6 m x 3.4 m |
| Bedroom 2 | 3.75 m x 2.95 m | |
| Bedroom 3 | 3.5 m x 2.8 m | |
| Bonus Room | 4.3 m x 3.6 m |
| Features | |||||
|---|---|---|---|---|---|
| Flat site | Park/reserve | No Animal Home | |||
| No Smoking Home | Attached Garage | Dishwasher | |||
| Dryer | Garage door opener remote(s) | Garage door opener | |||
| Hood Fan | Humidifier | Microwave | |||
| Refrigerator | Stove | Washer | |||
| Window Coverings | Central air conditioning | Vinyl Windows | |||














































































