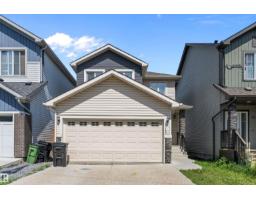7043 174 AV NW Schonsee, Edmonton, Alberta, CA
Address: 7043 174 AV NW, Edmonton, Alberta
Summary Report Property
- MKT IDE4465728
- Building TypeDuplex
- Property TypeSingle Family
- StatusBuy
- Added14 weeks ago
- Bedrooms4
- Bathrooms4
- Area1518 sq. ft.
- DirectionNo Data
- Added On14 Nov 2025
Property Overview
Welcome to this beautiful half duplex in Schonsee! Offering 1,518 sqft of thoughtfully designed living space, this home combines style and functionality in one of north Edmonton’s most sought-after communities. The open concept main floor is filled with natural light from the south-facing backyard and features granite countertops, stainless steel appliances, a corner pantry, and a spacious island overlooking the dining and living areas perfect for entertaining or family gatherings. Upstairs, the primary suite is your private retreat with a large walk-in closet and 4 piece ensuite. Two additional bedrooms and a full 4 piece bath complete the upper level. The fully finished basement adds incredible value with a large rec room, an additional bedroom, and another full bath, making it ideal for guests, or hobby space. Step outside to enjoy the fully fenced south-facing yard with a deck, perfect for BBQs and quiet evenings. Conveniently located near schools, shopping, public transit, and major roadways. (id:51532)
Tags
| Property Summary |
|---|
| Building |
|---|
| Land |
|---|
| Level | Rooms | Dimensions |
|---|---|---|
| Basement | Bedroom 4 | Measurements not available |
| Recreation room | Measurements not available | |
| Main level | Living room | Measurements not available |
| Dining room | Measurements not available | |
| Kitchen | Measurements not available | |
| Upper Level | Primary Bedroom | Measurements not available |
| Bedroom 2 | Measurements not available | |
| Bedroom 3 | Measurements not available |
| Features | |||||
|---|---|---|---|---|---|
| Attached Garage | Dishwasher | Dryer | |||
| Garage door opener remote(s) | Garage door opener | Hood Fan | |||
| Refrigerator | Stove | Washer | |||
| Ceiling - 9ft | Vinyl Windows | ||||




























































