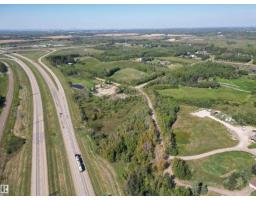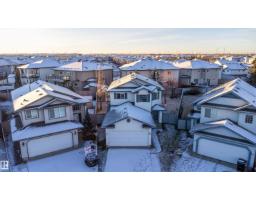7115 12 AV NW Menisa, Edmonton, Alberta, CA
Address: 7115 12 AV NW, Edmonton, Alberta
Summary Report Property
- MKT IDE4459405
- Building TypeHouse
- Property TypeSingle Family
- StatusBuy
- Added14 weeks ago
- Bedrooms4
- Bathrooms2
- Area904 sq. ft.
- DirectionNo Data
- Added On29 Sep 2025
Property Overview
This extensively renovated home is perfectly located on a quiet street and backing onto Menisa Elementary School and Park! The main floor welcomes you with a bright and inviting living room, a brand-new modern kitchen with sleek finishes and new appliances, two generous bedrooms, and a stylishly updated full bathroom. Large windows flood the space with natural light, giving it a warm and open feel. The fully finished basement is just as impressive, featuring a spacious family room, two additional bedrooms and a second full bathroom. This home has undergone a complete transformation - new roof, new furnace, new HWT, newer vinyl windows on the main floor, new appliances ordered, and a brand-new double detached insulated garage is nearly complete. Move-in ready! The location couldn’t be better, with schools, public transportation, shopping, and all amenities just minutes away A large backyard backs directly onto Menisa Park. Front and back yard will be topped with soil and seeded for fresh grass next season! (id:51532)
Tags
| Property Summary |
|---|
| Building |
|---|
| Level | Rooms | Dimensions |
|---|---|---|
| Basement | Family room | 4.01 m x 4.31 m |
| Bedroom 3 | 2.78 m x 3.55 m | |
| Bedroom 4 | 2.78 m x 3.19 m | |
| Main level | Living room | 4.01 m x 3.69 m |
| Kitchen | 4.15 m x 3.69 m | |
| Primary Bedroom | 3.8 m x 3.55 m | |
| Bedroom 2 | 3.1 m x 3.55 m |
| Features | |||||
|---|---|---|---|---|---|
| No back lane | No Animal Home | No Smoking Home | |||
| Detached Garage | Dishwasher | Dryer | |||
| Garage door opener remote(s) | Garage door opener | Hood Fan | |||
| Refrigerator | Stove | Washer | |||





































































