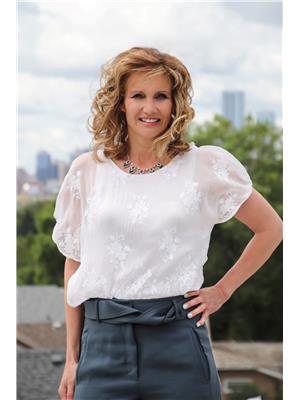7135 EDGEMONT WY NW Edgemont (Edmonton), Edmonton, Alberta, CA
Address: 7135 EDGEMONT WY NW, Edmonton, Alberta
Summary Report Property
- MKT IDE4434852
- Building TypeHouse
- Property TypeSingle Family
- StatusBuy
- Added21 hours ago
- Bedrooms3
- Bathrooms4
- Area2131 sq. ft.
- DirectionNo Data
- Added On15 Jul 2025
Property Overview
Luxury Meets Functionality in This Stunning Corner-Lot Home Backing Onto a Peaceful Pond. Step into refined living with this exquisite 2022-built corner-lot home offering privacy, space, and scenic tranquility. This modern residence is designed to impress with over 9-foot ceilings on the main floor and an abundance of natural light throughout. 3 Spacious Bedrooms + Bonus Room – Versatile living for families, professionals, and guests. 3.5 Bathrooms – Including a spa-like master ensuite with a walk-in closet and private deck. Open-Concept Main Floor – Seamlessly flows into the living, dining, and kitchen spaces. Oversized Garage – Includes an extra fridge and ample room for storage or hobbies. Smart Home Features – Program thermostat, smart door lock, water leak and freezer detectors, and garage door opener. Energy-Efficient Design – Solar panels, triple-pane dual Low-E Argon windows, 2x6 construction, R20 insulated in basement. Gas BBQ Hookups for walkout basement and main. Get Ready to Be Impressed! (id:51532)
Tags
| Property Summary |
|---|
| Building |
|---|
| Land |
|---|
| Level | Rooms | Dimensions |
|---|---|---|
| Main level | Living room | 13' x 18'3" |
| Dining room | 9'11" x 11'6" | |
| Kitchen | 12'7" x 16'7" | |
| Upper Level | Family room | 17'2" x 17'4" |
| Primary Bedroom | 13' x 15'1" | |
| Bedroom 2 | 9'1" x 15'6" | |
| Bedroom 3 | 9'1" x 16'11" |
| Features | |||||
|---|---|---|---|---|---|
| Corner Site | No Smoking Home | Attached Garage | |||
| Dishwasher | Dryer | Garage door opener remote(s) | |||
| Garage door opener | Hood Fan | Microwave | |||
| Gas stove(s) | Washer | Window Coverings | |||
| Refrigerator | Walk out | Central air conditioning | |||
| Ceiling - 9ft | |||||























































































