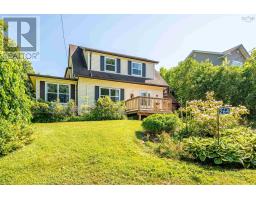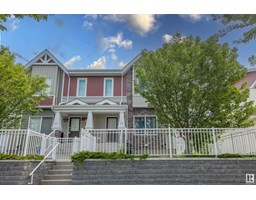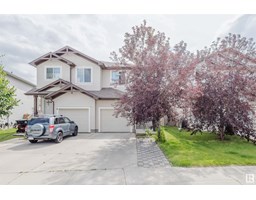7219 114A ST NW Belgravia, Edmonton, Alberta, CA
Address: 7219 114A ST NW, Edmonton, Alberta
Summary Report Property
- MKT IDE4453108
- Building TypeHouse
- Property TypeSingle Family
- StatusBuy
- Added4 days ago
- Bedrooms7
- Bathrooms4
- Area2009 sq. ft.
- DirectionNo Data
- Added On19 Aug 2025
Property Overview
Stunning custom-built 2-storey in highly desirable Belgravia on a quiet street! Great curb appeal with stucco & stone accents. Sitting on a 33' frontage lot & a 22' building pocket (NOT skinny), this air-conditioned home offers 2,000+ sqft, 4+3 bedrooms, 4 full baths, main floor DEN & a LEGAL basement suite. Extra-wide front walkway welcomes you in. 9’ ceilings on main & 2nd floor with vinyl plank & LED lighting throughout. Bright, contemporary design features a main floor DEN & full bath, gourmet kitchen with white cabinets, quartz counters, SS appliances & pantry, plus a cozy living room with floor-to-ceiling tiled TV wall. Upstairs offers 4 bedrooms, 4pc main bath & laundry. Primary suite boasts a lavish 5pc ensuite with separate tub & shower. Legal basement suite includes a 2nd kitchen, separate laundry, 3 bedrooms & full bath. Double detached garage. Walking distance to LRT & River Valley trails. Shows 10/10 – you won’t be disappointed! (id:51532)
Tags
| Property Summary |
|---|
| Building |
|---|
| Land |
|---|
| Level | Rooms | Dimensions |
|---|---|---|
| Basement | Second Kitchen | Measurements not available |
| Bedroom 5 | Measurements not available | |
| Bedroom 6 | Measurements not available | |
| Additional bedroom | Measurements not available | |
| Main level | Living room | Measurements not available |
| Dining room | Measurements not available | |
| Kitchen | Measurements not available | |
| Den | Measurements not available | |
| Upper Level | Primary Bedroom | Measurements not available |
| Bedroom 2 | Measurements not available | |
| Bedroom 3 | Measurements not available | |
| Bedroom 4 | Measurements not available |
| Features | |||||
|---|---|---|---|---|---|
| Flat site | Lane | Detached Garage | |||
| Garage door opener remote(s) | Garage door opener | Dryer | |||
| Refrigerator | Two stoves | Two Washers | |||
| Dishwasher | Suite | Central air conditioning | |||
| Ceiling - 9ft | Vinyl Windows | ||||












































































