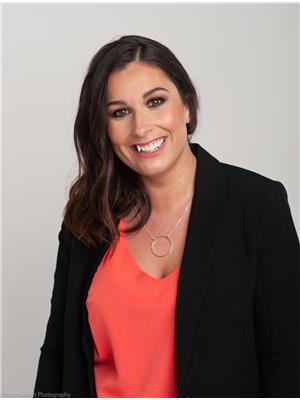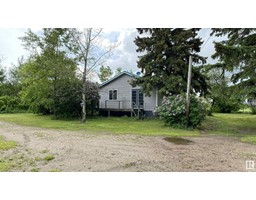722 88A ST SW Ellerslie, Edmonton, Alberta, CA
Address: 722 88A ST SW, Edmonton, Alberta
Summary Report Property
- MKT IDE4451707
- Building TypeHouse
- Property TypeSingle Family
- StatusBuy
- Added5 days ago
- Bedrooms4
- Bathrooms4
- Area1418 sq. ft.
- DirectionNo Data
- Added On08 Aug 2025
Property Overview
This location will make your busy life much more convenient, with quick access to schools, Anthony Henday, 91st, South Edmonton Common and so many services close by! This home features 4 large bedrooms, a washroom on every level, main floor laundry, NEW carpet in the basement, NEW shingles installed just days ago and the walls, baseboard, casing and shelving freshly painted in a balanced blend of beige and grey with a light brown warmth that makes it feel both cozy and neutral. Hardwood floors throughout the entire home offer years of durability and the benefits of being able to refinish multiple times to remove scratches or update the finish! The basement is finished well, no odd walls making you scratch your head, just a functional space for the family to enjoy! Take a break from looking at the high density neighbourhoods and stretch out with the way it used to be, where you can park two cars out front, enjoy an extra 5' clearance from your neighbours AND NO HOA fees!! SO MUCH VALUE! Better hurry! (id:51532)
Tags
| Property Summary |
|---|
| Building |
|---|
| Land |
|---|
| Level | Rooms | Dimensions |
|---|---|---|
| Lower level | Bedroom 4 | Measurements not available x 10 m |
| Recreation room | 14'2" x 15' | |
| Main level | Living room | 14' x 16'7" |
| Dining room | 10'5" x 10' | |
| Upper Level | Primary Bedroom | 13'8" x 10' |
| Bedroom 2 | 9'3" x 12'5 | |
| Bedroom 3 | 9'5" x 16'8 |
| Features | |||||
|---|---|---|---|---|---|
| Stall | Dishwasher | Dryer | |||
| Microwave Range Hood Combo | Refrigerator | Stove | |||
| Washer | Vinyl Windows | ||||




































































