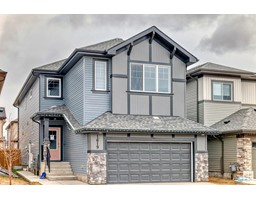723 KIRKNESS RD NW Kirkness, Edmonton, Alberta, CA
Address: 723 KIRKNESS RD NW, Edmonton, Alberta
5 Beds3 Baths1808 sqftStatus: Buy Views : 695
Price
$559,999
Summary Report Property
- MKT IDE4443340
- Building TypeHouse
- Property TypeSingle Family
- StatusBuy
- Added6 days ago
- Bedrooms5
- Bathrooms3
- Area1808 sq. ft.
- DirectionNo Data
- Added On20 Jun 2025
Property Overview
Step into style and space in this beautifully maintained 1,808 sq ft bi-level in the family-friendly community of Kirkness. The main floor offers 3 spacious bedrooms, 2 full bathrooms, and an open-concept living area featuring rich maple cabinetry and a mix of hardwood, tile, and carpet flooring. The fully finished basement comes with a separate entrance and offers incredible versatility—featuring 2 more bedrooms, a second kitchen, and a full bathroom. Enjoy sunny days in the fully landscaped backyard with a two-tier deck, and the convenience of a double attached garage. Located close to schools, parks, shopping, and public transit. (id:51532)
Tags
| Property Summary |
|---|
Property Type
Single Family
Building Type
House
Square Footage
1808 sqft
Title
Freehold
Neighbourhood Name
Kirkness
Land Size
592.29 m2
Built in
2001
Parking Type
Attached Garage
| Building |
|---|
Bathrooms
Total
5
Interior Features
Appliances Included
Dishwasher, Dryer, Fan, Washer, Window Coverings, Refrigerator, Two stoves
Basement Type
Full (Finished)
Building Features
Features
No Animal Home, No Smoking Home
Style
Detached
Architecture Style
Bi-level
Square Footage
1808 sqft
Fire Protection
Smoke Detectors
Structures
Deck
Heating & Cooling
Heating Type
Forced air
Parking
Parking Type
Attached Garage
| Land |
|---|
Lot Features
Fencing
Fence
| Level | Rooms | Dimensions |
|---|---|---|
| Basement | Bedroom 4 | 3.48 m x 3.56 m |
| Bedroom 5 | 3.78 m x 3.57 m | |
| Main level | Living room | 3.88 m x 5.26 m |
| Dining room | 3.16 m x 2.91 m | |
| Kitchen | 3.16 m x 4.45 m | |
| Family room | 4.55 m x 6.31 m | |
| Bedroom 2 | 3.49 m x 3.05 m | |
| Bedroom 3 | 3.49 m x 2.88 m | |
| Upper Level | Primary Bedroom | 5.63 m x 4.43 m |
| Features | |||||
|---|---|---|---|---|---|
| No Animal Home | No Smoking Home | Attached Garage | |||
| Dishwasher | Dryer | Fan | |||
| Washer | Window Coverings | Refrigerator | |||
| Two stoves | |||||






























































